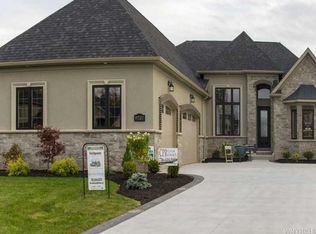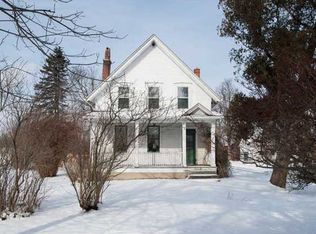Closed
$290,000
4987 Kraus Rd, Clarence, NY 14031
3beds
1,362sqft
Single Family Residence
Built in 1938
1.1 Acres Lot
$292,300 Zestimate®
$213/sqft
$2,611 Estimated rent
Home value
$292,300
$278,000 - $307,000
$2,611/mo
Zestimate® history
Loading...
Owner options
Explore your selling options
What's special
Discover modern country living at its finest tucked away on a serene 1.1-acre lot in the award-winning Clarence School District, this fully renovated colonial is a rare gem that delivers charm, space and convenience. The exterior has been completely refreshed with new windows, gutters, roof and siding giving you lasting curb appeal. Inside, a thoughtful top-to-bottom renovation breathes new life into every room, featuring gorgeous hardwood, new carpeting and tile work. You will love the bright modern kitchen with white cabinetry, ss appliances, granite countertops and stylish lighting. The first floor offers a convenient bedroom with an attached full bath, half bath and laundry room. Upstairs, 2-spacious bedrooms with ample closet space and natural light. All bathrooms have been updated with contemporary finishes. Step outside to the patio and views of the park-like backyard, peaceful space ideal for entertaining or enjoying nature. Perfect to install a pool! This classic charmer has a mix of charm, top-tier renovations, and highly sought-after location close to schools, restaurants, parks and shopping. Homes like this don’t come around often!
Zillow last checked: 8 hours ago
Listing updated: September 30, 2025 at 11:17am
Listed by:
Michelle C Winer 716-830-8266,
HUNT Real Estate Corporation
Bought with:
Rachele Sutherland, 10301216774
eXp Realty
Source: NYSAMLSs,MLS#: B1612871 Originating MLS: Buffalo
Originating MLS: Buffalo
Facts & features
Interior
Bedrooms & bathrooms
- Bedrooms: 3
- Bathrooms: 3
- Full bathrooms: 2
- 1/2 bathrooms: 1
- Main level bathrooms: 2
- Main level bedrooms: 1
Bedroom 1
- Level: First
Bedroom 2
- Level: Second
Bedroom 3
- Level: Second
Kitchen
- Level: First
Living room
- Level: First
Heating
- Electric, Baseboard
Appliances
- Included: Dryer, Dishwasher, Electric Oven, Electric Range, Free-Standing Range, Gas Water Heater, Oven, Refrigerator, Washer
- Laundry: Main Level
Features
- Eat-in Kitchen, Separate/Formal Living Room, Granite Counters, Great Room, Kitchen Island, Natural Woodwork, Bedroom on Main Level
- Flooring: Hardwood, Varies
- Has fireplace: No
Interior area
- Total structure area: 1,362
- Total interior livable area: 1,362 sqft
Property
Parking
- Total spaces: 1
- Parking features: Attached, Garage
- Attached garage spaces: 1
Features
- Levels: Two
- Stories: 2
- Patio & porch: Patio
- Exterior features: Blacktop Driveway, Patio, Private Yard, See Remarks
Lot
- Size: 1.10 Acres
- Dimensions: 86 x 577
- Features: Rectangular, Rectangular Lot
Details
- Parcel number: 1432000710200005005000
- Special conditions: Standard
Construction
Type & style
- Home type: SingleFamily
- Architectural style: Two Story
- Property subtype: Single Family Residence
Materials
- Other, Vinyl Siding
- Foundation: Poured, Slab
- Roof: Asphalt
Condition
- Resale
- Year built: 1938
Utilities & green energy
- Electric: Circuit Breakers
- Sewer: Septic Tank
- Water: Connected, Public
- Utilities for property: Water Connected
Community & neighborhood
Location
- Region: Clarence
- Subdivision: Holland Land Company's Su
Other
Other facts
- Listing terms: Cash,Conventional,FHA,VA Loan
Price history
| Date | Event | Price |
|---|---|---|
| 9/25/2025 | Sold | $290,000+0%$213/sqft |
Source: | ||
| 7/30/2025 | Pending sale | $289,900$213/sqft |
Source: | ||
| 7/16/2025 | Price change | $289,900-3.3%$213/sqft |
Source: | ||
| 6/20/2025 | Price change | $299,900-7.7%$220/sqft |
Source: | ||
| 6/6/2025 | Listed for sale | $324,900+22.6%$239/sqft |
Source: | ||
Public tax history
| Year | Property taxes | Tax assessment |
|---|---|---|
| 2024 | -- | $326,000 +55.2% |
| 2023 | -- | $210,000 +40% |
| 2022 | -- | $150,000 |
Find assessor info on the county website
Neighborhood: 14031
Nearby schools
GreatSchools rating
- 7/10Ledgeview Elementary SchoolGrades: K-5Distance: 1.3 mi
- 7/10Clarence Middle SchoolGrades: 6-8Distance: 0.7 mi
- 10/10Clarence Senior High SchoolGrades: 9-12Distance: 1 mi
Schools provided by the listing agent
- District: Clarence
Source: NYSAMLSs. This data may not be complete. We recommend contacting the local school district to confirm school assignments for this home.

