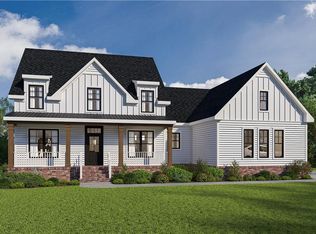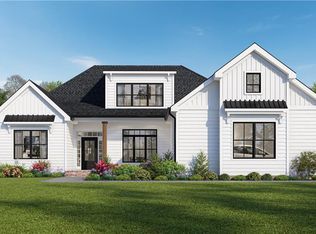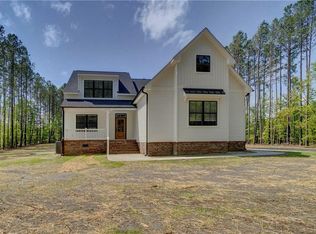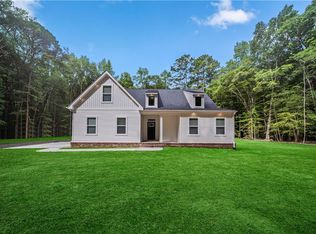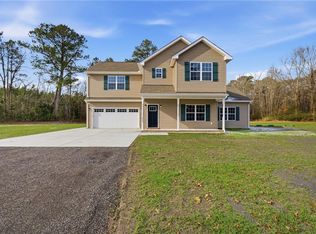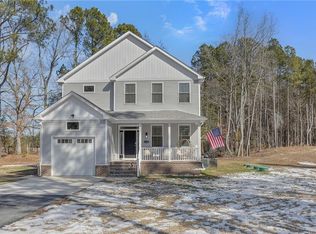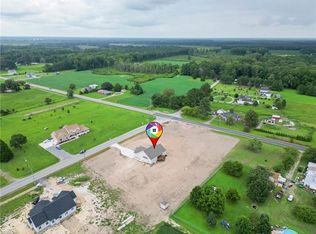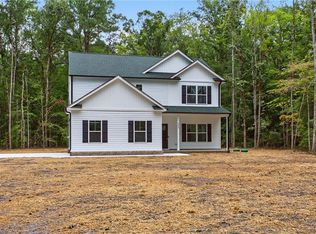WELCOME TO THE EVERGREEN, A WONDERFUL FLOOR PLAN FROM SUFFOLK & ISLE OF WIGHTS PREMIER RURAL CUSTOM BUILDER. THIS HOME HAS A LARGE OPEN, FLOWING FLOOR PLAN, A BEAUTIFUL DOWNSTAIRS PRIMARY BEDROOM AND ALSO A 2ND DOWNSTAIRS IN LAW SUITE. ARE YOU TIRED OF LOOKING AT HOMES IN COOKIE CUTTER NEIGHBORHOODS WITH TINY YARDS AND HOMEOWNERS ASSOCIATIONS? HOW ABOUT SOMETHING DIFFERENT? GIVE US A CALL, THIS BUILDER BUILDS ON LARGE COUNTRY STYLE LOTS AND THEIR STANDARD FEATURES WOULD BE CONSIDERED UPGRADES FOR MOST BUILDERS. BUILDER WILL PAY CLOSING COSTS IF HIS PREFERRED LENDER & CLOSING ATTORNEY ARE USED.
New construction
$658,900
4AC Little Fork Rd, Suffolk, VA 23438
4beds
2,670sqft
Est.:
Single Family Residence
Built in 2025
4 Acres Lot
$658,600 Zestimate®
$247/sqft
$-- HOA
What's special
Large country style lotsBeautiful downstairs primary bedroom
- 198 days |
- 147 |
- 8 |
Zillow last checked: 8 hours ago
Listing updated: January 13, 2026 at 06:50am
Listed by:
Dan Lawson,
Green Tree Real Estate Inc 757-277-9700
Source: REIN Inc.,MLS#: 10596777
Tour with a local agent
Facts & features
Interior
Bedrooms & bathrooms
- Bedrooms: 4
- Bathrooms: 4
- Full bathrooms: 3
- 1/2 bathrooms: 1
Rooms
- Room types: 1st Floor BR, 1st Floor Primary BR, Breakfast Area, PBR with Bath, Utility Room
Primary bedroom
- Level: First
Heating
- Electric, Heat Pump, Programmable Thermostat, Zoned
Cooling
- Heat Pump, Zoned
Appliances
- Included: Dishwasher, Microwave, Electric Range, Refrigerator, Electric Water Heater
- Laundry: Dryer Hookup, Washer Hookup
Features
- Primary Sink-Double, Walk-In Closet(s), Ceiling Fan(s), Entrance Foyer, Pantry
- Flooring: Carpet, Laminate/LVP
- Windows: Window Treatments
- Attic: Scuttle
- Number of fireplaces: 1
- Fireplace features: Propane
Interior area
- Total interior livable area: 2,670 sqft
Property
Parking
- Total spaces: 2
- Parking features: Garage Att 2 Car, Multi Car, Driveway, Garage Door Opener
- Attached garage spaces: 2
- Has uncovered spaces: Yes
Features
- Stories: 2
- Patio & porch: Porch
- Pool features: None
- Fencing: None
- Waterfront features: Not Waterfront
Lot
- Size: 4 Acres
Construction
Type & style
- Home type: SingleFamily
- Architectural style: Traditional
- Property subtype: Single Family Residence
Materials
- Vinyl Siding
- Foundation: Slab
- Roof: Asphalt Shingle
Condition
- New construction: Yes
- Year built: 2025
Utilities & green energy
- Sewer: Septic Tank
- Water: Well
Community & HOA
Community
- Subdivision: Whaleyville
HOA
- Has HOA: No
Location
- Region: Suffolk
Financial & listing details
- Price per square foot: $247/sqft
- Annual tax amount: $7,050
- Date on market: 8/9/2025
Estimated market value
$658,600
$626,000 - $692,000
$3,364/mo
Price history
Price history
Price history is unavailable.
Public tax history
Public tax history
Tax history is unavailable.BuyAbility℠ payment
Est. payment
$3,674/mo
Principal & interest
$3147
Property taxes
$527
Climate risks
Neighborhood: 23438
Nearby schools
GreatSchools rating
- 5/10Pioneer ElementaryGrades: PK-5Distance: 8.4 mi
- 7/10John F. Kennedy Middle SchoolGrades: 6-8Distance: 13 mi
- 3/10Lakeland High SchoolGrades: 9-12Distance: 9.9 mi
Schools provided by the listing agent
- Elementary: Southwestern Elementary
- Middle: John Yeates Middle
- High: Lakeland
Source: REIN Inc.. This data may not be complete. We recommend contacting the local school district to confirm school assignments for this home.
