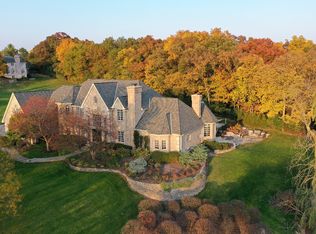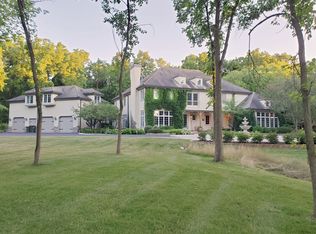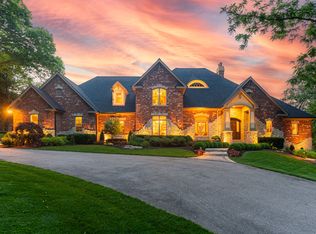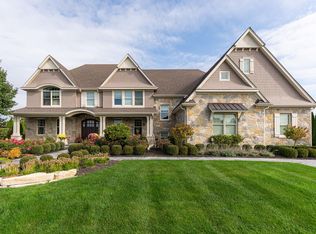Presenting an exquisite waterfront estate showcasing timeless architectural design and exceptional craftsmanship. This all-brick residence, situated on a sprawling 2.83-acre lot within the prestigious Crane Road Estates, offers a rare blend of privacy and convenience, located just minutes from downtown St. Charles. Spanning over 10,000 square feet of meticulously maintained living space across three levels, this home exemplifies refined luxury. Features include five fireplaces, masterful millwork, an attached five-car garage, an underground sprinkler system, and a Generac generator. The stunning two-story family room serves as the heart of the home, featuring expansive windows, a built-in wet bar, and a dramatic floor-to-ceiling fireplace. The gourmet kitchen is a culinary masterpiece with custom cherry cabinetry, Dacor and Bosch appliances, four ovens, warming drawers, and a Sub-Zero refrigerator and freezer. Designed for both grand entertaining and intimate gatherings, the home offers a formal dining room, private courtyard, and multiple outdoor living spaces that seamlessly connect to nature. The primary suite is a true retreat, complete with a two-sided fireplace, a sitting area, a private balcony with pond views, and a spa-inspired bath with dual vanities and custom walk-in closets. The walk-out lower level elevates entertainment with recreation and game rooms, a large bar, wine cellar, full second kitchen, sauna, and private spa bath. Set across from the Forest Preserve and near scenic bike trails, this estate combines elegance, comfort, and convenience. Located within the boundaries of Wild Rose Elementary, Wredling Middle School, and St. Charles North High School, it represents luxury living at its finest-a rare opportunity to own a home of unparalleled distinction.
Active
$3,085,000
4N675 Old Farm Rd, St Charles, IL 60175
4beds
10,024sqft
Est.:
Single Family Residence
Built in 2000
2.83 Acres Lot
$-- Zestimate®
$308/sqft
$283/mo HOA
What's special
Two-sided fireplaceWaterfront estateFive fireplacesPrimary suiteAll-brick residenceLarge barFull second kitchen
- 96 days |
- 1,744 |
- 36 |
Zillow last checked: 8 hours ago
Listing updated: October 19, 2025 at 10:07pm
Listing courtesy of:
Gwendolyn James 773-637-6500,
Weichert, Realtors - All Pro
Source: MRED as distributed by MLS GRID,MLS#: 12495139
Tour with a local agent
Facts & features
Interior
Bedrooms & bathrooms
- Bedrooms: 4
- Bathrooms: 6
- Full bathrooms: 4
- 1/2 bathrooms: 2
Rooms
- Room types: Study, Exercise Room, Kitchen, Recreation Room
Primary bedroom
- Features: Flooring (Carpet), Window Treatments (Window Treatments), Bathroom (Full)
- Level: Second
- Area: 340 Square Feet
- Dimensions: 20X17
Bedroom 2
- Features: Flooring (Carpet), Window Treatments (Window Treatments)
- Level: Second
- Area: 320 Square Feet
- Dimensions: 20X16
Bedroom 3
- Features: Flooring (Carpet), Window Treatments (Window Treatments)
- Level: Second
- Area: 195 Square Feet
- Dimensions: 15X13
Bedroom 4
- Features: Flooring (Carpet), Window Treatments (Window Treatments)
- Level: Second
- Area: 154 Square Feet
- Dimensions: 14X11
Bar entertainment
- Features: Flooring (Ceramic Tile)
- Level: Basement
- Area: 270 Square Feet
- Dimensions: 18X15
Dining room
- Features: Flooring (Hardwood), Window Treatments (Curtains/Drapes)
- Level: Main
- Area: 437 Square Feet
- Dimensions: 23X19
Exercise room
- Features: Flooring (Other)
- Level: Basement
- Area: 238 Square Feet
- Dimensions: 17X14
Family room
- Features: Flooring (Hardwood)
- Level: Main
- Area: 506 Square Feet
- Dimensions: 23X22
Kitchen
- Features: Kitchen (Eating Area-Breakfast Bar), Flooring (Ceramic Tile), Window Treatments (Curtains/Drapes)
- Level: Main
- Area: 378 Square Feet
- Dimensions: 21X18
Kitchen 2nd
- Features: Flooring (Other)
- Level: Basement
- Area: 221 Square Feet
- Dimensions: 17X13
Laundry
- Features: Flooring (Ceramic Tile)
- Level: Main
- Area: 88 Square Feet
- Dimensions: 11X8
Living room
- Features: Flooring (Hardwood)
- Level: Main
- Area: 182 Square Feet
- Dimensions: 14X13
Recreation room
- Features: Flooring (Carpet)
- Level: Basement
- Area: 506 Square Feet
- Dimensions: 23X22
Study
- Features: Flooring (Hardwood), Window Treatments (Curtains/Drapes)
- Level: Main
- Area: 195 Square Feet
- Dimensions: 15X13
Heating
- Natural Gas
Cooling
- Central Air
Appliances
- Included: High End Refrigerator
Features
- Cathedral Ceiling(s), Sauna, Open Floorplan, Pantry
- Windows: Skylight(s)
- Basement: Finished,Walk-Out Access
Interior area
- Total structure area: 0
- Total interior livable area: 10,024 sqft
Property
Parking
- Total spaces: 5
- Parking features: Asphalt, On Site, Attached, Garage
- Attached garage spaces: 5
Accessibility
- Accessibility features: No Disability Access
Features
- Stories: 3
- Has view: Yes
- View description: Front of Property
- Water view: Front of Property
Lot
- Size: 2.83 Acres
Details
- Parcel number: 0921203001
- Special conditions: List Broker Must Accompany
Construction
Type & style
- Home type: SingleFamily
- Property subtype: Single Family Residence
Materials
- Brick
Condition
- New construction: No
- Year built: 2000
- Major remodel year: 2016
Utilities & green energy
- Sewer: Septic Tank
- Water: Well
Community & HOA
HOA
- Has HOA: Yes
- Services included: None
- HOA fee: $3,400 annually
Location
- Region: St Charles
Financial & listing details
- Price per square foot: $308/sqft
- Tax assessed value: $1,523,619
- Annual tax amount: $36,152
- Date on market: 10/14/2025
- Ownership: Fee Simple
Estimated market value
Not available
Estimated sales range
Not available
Not available
Price history
Price history
| Date | Event | Price |
|---|---|---|
| 10/14/2025 | Listed for sale | $3,085,000+134.6%$308/sqft |
Source: | ||
| 6/26/2025 | Sold | $1,315,000-11.7%$131/sqft |
Source: | ||
| 5/22/2025 | Contingent | $1,490,000$149/sqft |
Source: | ||
| 4/26/2025 | Listed for sale | $1,490,000$149/sqft |
Source: | ||
| 4/12/2025 | Contingent | $1,490,000$149/sqft |
Source: | ||
Public tax history
Public tax history
| Year | Property taxes | Tax assessment |
|---|---|---|
| 2024 | $36,152 +4.4% | $507,873 +11.7% |
| 2023 | $34,617 +2.5% | $454,553 +4.8% |
| 2022 | $33,773 +4.8% | $433,854 +4.9% |
Find assessor info on the county website
BuyAbility℠ payment
Est. payment
$21,996/mo
Principal & interest
$15106
Property taxes
$5527
Other costs
$1363
Climate risks
Neighborhood: 60175
Nearby schools
GreatSchools rating
- 9/10Wild Rose Elementary SchoolGrades: K-5Distance: 0.9 mi
- 9/10Thompson Middle SchoolGrades: 6-8Distance: 1.7 mi
- 8/10St Charles North High SchoolGrades: 9-12Distance: 0.9 mi
Schools provided by the listing agent
- District: 303
Source: MRED as distributed by MLS GRID. This data may not be complete. We recommend contacting the local school district to confirm school assignments for this home.
- Loading
- Loading




