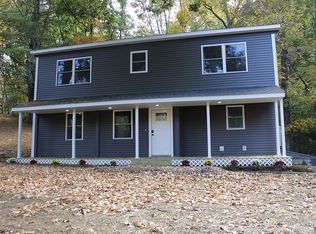Sold for $325,000
$325,000
5 Bicknell Road, Ashford, CT 06278
4beds
1,878sqft
Single Family Residence
Built in 1964
0.9 Acres Lot
$382,200 Zestimate®
$173/sqft
$2,900 Estimated rent
Home value
$382,200
$363,000 - $401,000
$2,900/mo
Zestimate® history
Loading...
Owner options
Explore your selling options
What's special
Nestled amongst the pines in a country setting, you'll find excellent single-level living in this sprawling Ranch home. The floor plan is bright and comfortable with hardwood floors and updates throughout. The living room features a bay window and a woodstove insert that keeps the home warm and cozy. Updated kitchen with granite counters and a breakfast bar and is open to the spacious dining room. The hall leads to 3 bedrooms, all with hardwood floors, and an updated full bath. The Primary Suite is located at the back of the home and includes an updated full bath with a whirlpool tub. The lower level includes a fantastic finished space - perfect for a rec/play room, home office, home gym, hobby space, etc. Updates include a newer roof, newer boiler, newer hot water heater, and newer septic system - this property has been well maintained. There are front and back decks - great for entertaining or just relaxing in nature. Minutes from local trails and parks such as Ashford Memorial Park and Mansfield Hollow, and an easy 15 min commute to I-84.
Zillow last checked: 8 hours ago
Listing updated: October 01, 2024 at 02:01am
Listed by:
Sue Esposito 860-428-3201,
Home Selling Team 860-456-7653
Bought with:
Lindsey Niarhakos, REB.0793060
RE/MAX Destination
Source: Smart MLS,MLS#: 24001548
Facts & features
Interior
Bedrooms & bathrooms
- Bedrooms: 4
- Bathrooms: 2
- Full bathrooms: 2
Primary bedroom
- Features: Full Bath, Stall Shower, Whirlpool Tub, Wall/Wall Carpet
- Level: Main
- Area: 315 Square Feet
- Dimensions: 21 x 15
Bedroom
- Features: Hardwood Floor
- Level: Main
- Area: 108 Square Feet
- Dimensions: 9 x 12
Bedroom
- Features: Hardwood Floor
- Level: Main
- Area: 110 Square Feet
- Dimensions: 11 x 10
Bedroom
- Features: Hardwood Floor
- Level: Main
- Area: 108 Square Feet
- Dimensions: 9 x 12
Dining room
- Features: Hardwood Floor
- Level: Main
- Area: 169 Square Feet
- Dimensions: 13 x 13
Kitchen
- Features: Remodeled, Breakfast Bar, Granite Counters, Tile Floor
- Level: Main
- Area: 204 Square Feet
- Dimensions: 12 x 17
Living room
- Features: Fireplace, Wood Stove, Hardwood Floor
- Level: Main
- Area: 208 Square Feet
- Dimensions: 13 x 16
Rec play room
- Features: Wall/Wall Carpet
- Level: Lower
- Area: 290 Square Feet
- Dimensions: 10 x 29
Heating
- Hot Water, Oil
Cooling
- Central Air
Appliances
- Included: Oven/Range, Microwave, Range Hood, Refrigerator, Dishwasher, Washer, Dryer, Water Heater
- Laundry: Lower Level
Features
- Windows: Thermopane Windows
- Basement: Full,Finished
- Attic: None
- Number of fireplaces: 1
Interior area
- Total structure area: 1,878
- Total interior livable area: 1,878 sqft
- Finished area above ground: 1,578
- Finished area below ground: 300
Property
Parking
- Total spaces: 1
- Parking features: Attached
- Attached garage spaces: 1
Features
- Patio & porch: Deck
Lot
- Size: 0.90 Acres
- Features: Few Trees
Details
- Parcel number: 1669430
- Zoning: RA
Construction
Type & style
- Home type: SingleFamily
- Architectural style: Ranch
- Property subtype: Single Family Residence
Materials
- Vinyl Siding
- Foundation: Concrete Perimeter
- Roof: Asphalt
Condition
- New construction: No
- Year built: 1964
Utilities & green energy
- Sewer: Septic Tank
- Water: Well
- Utilities for property: Cable Available
Green energy
- Energy efficient items: Windows
Community & neighborhood
Location
- Region: Ashford
Price history
| Date | Event | Price |
|---|---|---|
| 4/10/2024 | Sold | $325,000$173/sqft |
Source: | ||
| 3/5/2024 | Listed for sale | $325,000+16.5%$173/sqft |
Source: | ||
| 7/22/2021 | Sold | $279,000-0.3%$149/sqft |
Source: | ||
| 5/15/2021 | Contingent | $279,900$149/sqft |
Source: | ||
| 5/5/2021 | Listed for sale | $279,900+115.3%$149/sqft |
Source: | ||
Public tax history
| Year | Property taxes | Tax assessment |
|---|---|---|
| 2025 | $6,410 +5.9% | $176,190 |
| 2024 | $6,054 +5.2% | $176,190 +1.3% |
| 2023 | $5,756 +2.5% | $173,950 |
Find assessor info on the county website
Neighborhood: 06278
Nearby schools
GreatSchools rating
- 4/10Ashford SchoolGrades: PK-8Distance: 3.3 mi
- 8/10E. O. Smith High SchoolGrades: 9-12Distance: 5.1 mi
Schools provided by the listing agent
- Elementary: Ashford
- High: Smith
Source: Smart MLS. This data may not be complete. We recommend contacting the local school district to confirm school assignments for this home.
Get pre-qualified for a loan
At Zillow Home Loans, we can pre-qualify you in as little as 5 minutes with no impact to your credit score.An equal housing lender. NMLS #10287.
Sell for more on Zillow
Get a Zillow Showcase℠ listing at no additional cost and you could sell for .
$382,200
2% more+$7,644
With Zillow Showcase(estimated)$389,844
