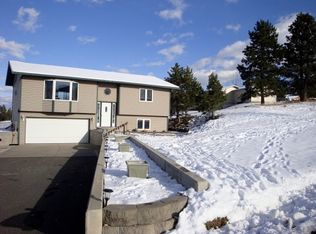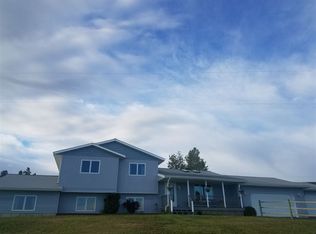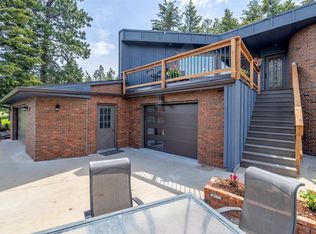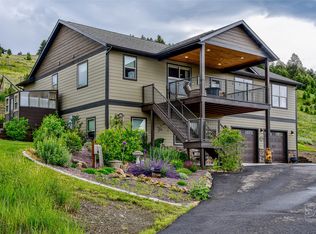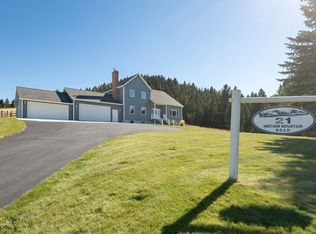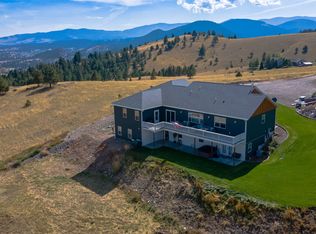Welcome to your Montana City Dream Home! This house has it all: Privacy- Mature landscaping and ample trees shade and shelter this home. Space- Set up for Multigenerational living, with 6 bedrooms and 4 bathrooms including 2 very large primary suites, one on each level. No one is feeling cramped here! Storage- 4 deep garage bays totaling 1200sqft, a 14x20 custom built utility shed in back for toys/mowers, a fully functioning woodshop, and an extra-large driveway with camper and trailer parking to the front and side of property. Outdoor living- The newly added wrap around deck adds an additional 1350+ sqft of outdoor space combined with the shaded stone porch from the walk out basement adding another 250+ sqft, for a total of 1600+ sqft of outdoor living space.
Active
$799,000
5 Crazy Mountain Rd, Clancy, MT 59634
6beds
3,152sqft
Est.:
Single Family Residence
Built in 1992
1 Acres Lot
$-- Zestimate®
$253/sqft
$-- HOA
What's special
- 23 days |
- 2,160 |
- 59 |
Likely to sell faster than
Zillow last checked: 8 hours ago
Listing updated: February 25, 2026 at 09:14am
Listed by:
Jared Andrew English 888-881-4118,
Congress Realty
Source: MRMLS,MLS#: 30064802
Tour with a local agent
Facts & features
Interior
Bedrooms & bathrooms
- Bedrooms: 6
- Bathrooms: 4
- Full bathrooms: 4
Heating
- Gas, Hot Water, Radiant, Wood Stove
Cooling
- Window Unit(s)
Appliances
- Included: Dryer, Dishwasher, Freezer, Disposal, Microwave, Range, Refrigerator, Water Softener, Water Purifier
- Laundry: Washer Hookup
Features
- Fireplace, Main Level Primary, Open Floorplan, Vaulted Ceiling(s), Walk-In Closet(s), Wet Bar
- Basement: Walk-Out Access
- Has fireplace: No
Interior area
- Total interior livable area: 3,152 sqft
- Finished area below ground: 1,419
Video & virtual tour
Property
Parking
- Total spaces: 4
- Parking features: Additional Parking, Boat, Garage, Garage Door Opener, Heated Garage, RV Access/Parking
- Attached garage spaces: 4
Features
- Stories: 1
- Patio & porch: Wrap Around, Balcony
- Exterior features: Awning(s), Balcony, Courtyard, Dog Run, Fire Pit, Hot Tub/Spa, Rain Gutters, Storage
- Has spa: Yes
- Spa features: Hot Tub
- Fencing: Chain Link,Wood
Lot
- Size: 1 Acres
- Topography: Varied
Details
- Additional structures: Shed(s), Workshop
- Parcel number: 51178524102190000
- Zoning: Residential
- Zoning description: Residential
- Special conditions: Standard
- Other equipment: List Available
Construction
Type & style
- Home type: SingleFamily
- Architectural style: Ranch
- Property subtype: Single Family Residence
Materials
- Foundation: Poured
Condition
- New construction: No
- Year built: 1992
Utilities & green energy
- Sewer: Private Sewer, Septic Tank
- Water: Community/Coop, Well
- Utilities for property: Cable Available, Electricity Connected, Natural Gas Connected
Community & HOA
HOA
- Has HOA: No
Location
- Region: Clancy
Financial & listing details
- Price per square foot: $253/sqft
- Tax assessed value: $716,953
- Annual tax amount: $3,323
- Date on market: 2/4/2026
- Listing agreement: Exclusive Right To Sell
- Listing terms: Cash,Conventional
- Has irrigation water rights: Yes
- Road surface type: Asphalt
Estimated market value
Not available
Estimated sales range
Not available
Not available
Price history
Price history
| Date | Event | Price |
|---|---|---|
| 2/4/2026 | Listed for sale | $799,000$253/sqft |
Source: | ||
| 1/10/2026 | Listing removed | $799,000$253/sqft |
Source: | ||
| 11/13/2025 | Price change | $799,000-5.9%$253/sqft |
Source: | ||
| 9/2/2025 | Price change | $849,000-5.1%$269/sqft |
Source: | ||
| 8/25/2025 | Price change | $895,000-3.2%$284/sqft |
Source: | ||
| 7/31/2025 | Price change | $925,000-6%$293/sqft |
Source: | ||
| 7/9/2025 | Listed for sale | $983,600$312/sqft |
Source: | ||
| 6/9/2015 | Sold | -- |
Source: | ||
| 5/30/2013 | Sold | -- |
Source: | ||
Public tax history
Public tax history
| Year | Property taxes | Tax assessment |
|---|---|---|
| 2024 | $3,885 -13.7% | $670,000 |
| 2023 | $4,500 +17.8% | $670,000 +45.7% |
| 2022 | $3,821 +2.6% | $459,800 |
| 2021 | $3,726 +2.1% | $459,800 +6.4% |
| 2020 | $3,649 -5% | $432,200 |
| 2019 | $3,842 -3.6% | $432,200 +16.1% |
| 2018 | $3,985 +0.8% | $372,300 |
| 2017 | $3,952 +6% | $372,300 +2.7% |
| 2016 | $3,727 +14.1% | $362,600 |
| 2015 | $3,266 +15.4% | $362,600 +98.8% |
| 2014 | $2,831 +5.6% | $182,373 +3.7% |
| 2013 | $2,681 -1.4% | $175,858 +4.2% |
| 2012 | $2,719 | $168,730 |
| 2011 | -- | -- |
| 2010 | -- | -- |
| 2009 | -- | -- |
| 2008 | -- | $215,815 |
| 2007 | -- | $215,815 |
| 2006 | -- | $215,815 +14.6% |
| 2005 | -- | $188,400 |
| 2004 | -- | $188,400 |
| 2003 | -- | $188,400 +17.5% |
| 2002 | -- | $160,300 |
| 2000 | -- | $160,300 |
Find assessor info on the county website
BuyAbility℠ payment
Est. payment
$4,493/mo
Principal & interest
$4120
Property taxes
$373
Climate risks
Neighborhood: Montana City
Nearby schools
GreatSchools rating
- 5/10Montana City SchoolGrades: PK-5Distance: 1.2 mi
- 6/10Montana City Middle SchoolGrades: 6-8Distance: 1.2 mi
- 3/10Jefferson High SchoolGrades: 9-12Distance: 22.3 mi
