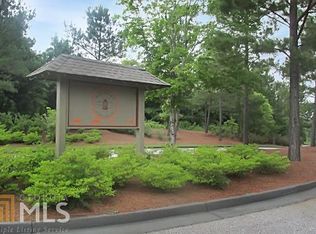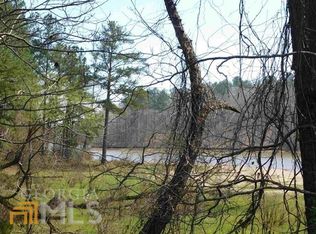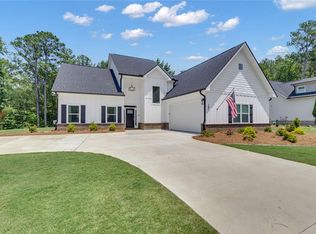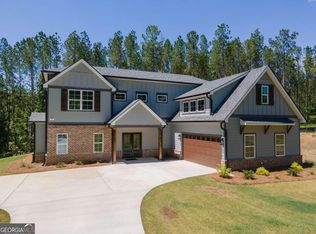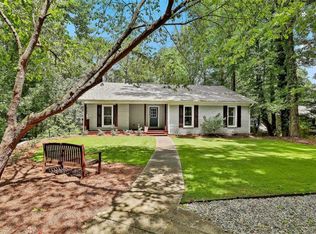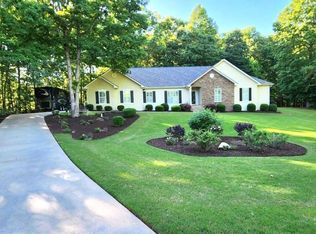Welcome home to lake living at its finest! This stunning new construction Prospect Point Plan is perfectly situated on West Point Lake in the highly sought-after Retreat on West Point Lake community. Enjoy your own personal boat slip, with access to the community's high-end covered boat docks, just a short golf cart ride away. Designed for both entertaining and everyday comfort, this home features an open floor plan with the primary suite on the main level. The gourmet kitchen boasts custom cabinetry, granite countertops, stainless steel appliances, and a spacious island overlooking the large living area. A private office is conveniently located just off the living room, ideal for working from home. The thoughtfully designed split bedroom plan offers five bedrooms and three baths, with the primary suite, two additional bedrooms, and a full bath on the main level, plus two bedrooms and a full bath upstairs. Plenty of storage throughout adds to the home's functionality. Relax and entertain year-round on the oversized covered front and back porches, all nestled on a private cul-de-sac lot. The Retreat is an upscale, gated lake community offering endless amenities, including storybook-worthy walking and hiking trails that truly must be seen to be appreciated. Closing cost incentives are currently available!
Active
$549,900
5 Firefly Run, Lagrange, GA 30240
5beds
3,412sqft
Est.:
Single Family Residence
Built in 2024
1.35 Acres Lot
$548,000 Zestimate®
$161/sqft
$113/mo HOA
What's special
Open floor planStainless steel appliancesGranite countertopsPersonal boat slipGourmet kitchenCustom cabinetryPlenty of storage throughout
- 26 days |
- 1,036 |
- 36 |
Zillow last checked: 8 hours ago
Listing updated: February 16, 2026 at 10:06pm
Listed by:
Kaley D Hebert 678-378-7519,
Southern Classic Realtors
Source: GAMLS,MLS#: 10684422
Tour with a local agent
Facts & features
Interior
Bedrooms & bathrooms
- Bedrooms: 5
- Bathrooms: 4
- Full bathrooms: 3
- 1/2 bathrooms: 1
- Main level bathrooms: 2
- Main level bedrooms: 3
Rooms
- Room types: Bonus Room, Family Room, Game Room, Great Room, Laundry, Media Room, Office
Dining room
- Features: Dining Rm/Living Rm Combo, Seats 12+
Kitchen
- Features: Breakfast Area, Breakfast Bar, Country Kitchen, Kitchen Island, Pantry, Solid Surface Counters
Heating
- Central
Cooling
- Ceiling Fan(s), Central Air
Appliances
- Included: Cooktop, Dishwasher, Microwave, Oven/Range (Combo), Stainless Steel Appliance(s)
- Laundry: Mud Room
Features
- Double Vanity, High Ceilings, In-Law Floorplan, Master On Main Level, Separate Shower, Soaking Tub, Split Bedroom Plan, Tile Bath, Walk-In Closet(s)
- Flooring: Carpet, Hardwood, Tile
- Windows: Double Pane Windows
- Basement: None
- Attic: Pull Down Stairs
- Number of fireplaces: 1
- Fireplace features: Family Room
Interior area
- Total structure area: 3,412
- Total interior livable area: 3,412 sqft
- Finished area above ground: 3,412
- Finished area below ground: 0
Property
Parking
- Total spaces: 2
- Parking features: Attached, Garage, Kitchen Level
- Has attached garage: Yes
Features
- Levels: Two
- Stories: 2
- Patio & porch: Patio, Porch
- Has view: Yes
- View description: Lake
- Has water view: Yes
- Water view: Lake
- Waterfront features: Corps of Engineers Control, Dock Rights, Floating Dock, Lake, Lake Privileges
- Body of water: West Point Lake
- Frontage type: Lakefront
Lot
- Size: 1.35 Acres
- Features: Cul-De-Sac, Private
- Residential vegetation: Grassed, Partially Wooded
Details
- Parcel number: 0830 000057
Construction
Type & style
- Home type: SingleFamily
- Architectural style: Ranch
- Property subtype: Single Family Residence
Materials
- Concrete
- Foundation: Slab
- Roof: Composition
Condition
- New Construction
- New construction: Yes
- Year built: 2024
Utilities & green energy
- Sewer: Septic Tank
- Water: Well
- Utilities for property: Electricity Available
Community & HOA
Community
- Features: Boat/Camper/Van Prkg, Gated, Lake, Marina
- Subdivision: Retreat On West Point Lake
HOA
- Has HOA: Yes
- Services included: Maintenance Grounds, Other, Private Roads
- HOA fee: $1,350 annually
Location
- Region: Lagrange
Financial & listing details
- Price per square foot: $161/sqft
- Tax assessed value: $616,300
- Annual tax amount: $6,092
- Date on market: 2/3/2026
- Cumulative days on market: 26 days
- Listing agreement: Exclusive Right To Sell
- Listing terms: Cash,Conventional,FHA,USDA Loan,VA Loan
- Electric utility on property: Yes
Estimated market value
$548,000
$521,000 - $575,000
$3,235/mo
Price history
Price history
| Date | Event | Price |
|---|---|---|
| 2/3/2026 | Listed for sale | $549,900-7.4%$161/sqft |
Source: | ||
| 2/1/2026 | Listing removed | $594,000$174/sqft |
Source: | ||
| 10/20/2025 | Price change | $594,000-7.8%$174/sqft |
Source: | ||
| 8/1/2025 | Listed for sale | $644,000$189/sqft |
Source: | ||
| 8/1/2025 | Listing removed | $644,000$189/sqft |
Source: | ||
| 6/10/2025 | Price change | $644,000-3.7%$189/sqft |
Source: | ||
| 1/3/2025 | Listed for sale | $669,000$196/sqft |
Source: | ||
| 9/30/2024 | Listing removed | $669,000$196/sqft |
Source: | ||
| 6/24/2024 | Listed for sale | $669,000-1.9%$196/sqft |
Source: | ||
| 6/13/2024 | Listing removed | -- |
Source: | ||
| 8/23/2023 | Listed for sale | $682,000+875.7%$200/sqft |
Source: | ||
| 4/22/2020 | Listing removed | $69,900$20/sqft |
Source: F.L.I. Properties #8737882 Report a problem | ||
| 2/18/2020 | Listed for sale | $69,900$20/sqft |
Source: F.L.I. Properties #8737882 Report a problem | ||
| 7/18/2019 | Listing removed | $69,900$20/sqft |
Source: KetSyn Realty #8570270 Report a problem | ||
| 4/25/2019 | Listed for sale | $69,900-96.5%$20/sqft |
Source: KetSyn Realty #8570270 Report a problem | ||
| 6/4/2010 | Sold | $2,000,000$586/sqft |
Source: Agent Provided Report a problem | ||
Public tax history
Public tax history
| Year | Property taxes | Tax assessment |
|---|---|---|
| 2025 | $6,723 +10.3% | $246,520 +10.3% |
| 2024 | $6,093 +1887.6% | $223,400 +1887.5% |
| 2023 | $307 -2.3% | $11,240 |
| 2022 | $314 -7.5% | $11,240 |
| 2021 | $339 | $11,240 |
| 2020 | $339 +0% | $11,240 |
| 2019 | $339 | $11,240 |
| 2018 | $339 0% | $11,240 |
| 2017 | $339 | $11,240 -50% |
| 2016 | $339 -41.2% | $22,500 +557.9% |
| 2015 | $577 +458.3% | $3,420 -57.3% |
| 2014 | $103 -57.3% | $8,000 |
| 2013 | $242 | $8,000 |
| 2012 | -- | -- |
| 2011 | -- | -- |
Find assessor info on the county website
BuyAbility℠ payment
Est. payment
$3,158/mo
Principal & interest
$2582
Property taxes
$463
HOA Fees
$113
Climate risks
Neighborhood: 30240
Nearby schools
GreatSchools rating
- 8/10Hillcrest Elementary SchoolGrades: PK-5Distance: 4.2 mi
- 6/10Gardner-Newman Middle SchoolGrades: 6-8Distance: 8.1 mi
- 7/10Lagrange High SchoolGrades: 9-12Distance: 6.6 mi
Schools provided by the listing agent
- Elementary: Hollis Hand
- Middle: Gardner Newman
- High: Lagrange
Source: GAMLS. This data may not be complete. We recommend contacting the local school district to confirm school assignments for this home.
