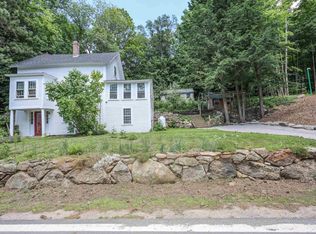Closed
Listed by:
Tim Dunham,
Tim Dunham Realty tim@dunhamrealty.com
Bought with: EXP Realty
$340,000
5 Forest Road, Hancock, NH 03449
2beds
1,130sqft
Single Family Residence
Built in 1890
3.92 Acres Lot
$342,500 Zestimate®
$301/sqft
$2,391 Estimated rent
Home value
$342,500
$315,000 - $370,000
$2,391/mo
Zestimate® history
Loading...
Owner options
Explore your selling options
What's special
Charming Antique Country Cottage in the Heart of Hancock Village! Discover this delightful 1890 antique home, thoughtfully relocated in 1990 to a solid, modern foundation that ensures lasting stability and contemporary structural integrity. This 2-bedroom, 2-bathroom cottage blends timeless charm with modern updates. Over the past thirteen years, the home has undergone thoughtful renovations, including two brand-new bathrooms, a stunning updated kitchen, convenient upstairs laundry, a new leach field, numerous replacement windows, and more—creating a stylish and comfortable retreat. Gleaming wood floors flow throughout the main living areas. The inviting living room features built-in shelving and opens seamlessly to the dining room and a versatile office space with a daybed, all bathed in natural light for a bright and airy feel. A full basement provides ample storage or potential for expansion, while the detached garage offers additional storage options. Perfect for those seeking a cozy village lifestyle with easy access to local amenities—don't miss this gem and schedule your showing today!
Zillow last checked: 8 hours ago
Listing updated: October 26, 2025 at 06:16am
Listed by:
Tim Dunham,
Tim Dunham Realty tim@dunhamrealty.com
Bought with:
Brad Bosse
EXP Realty
Source: PrimeMLS,MLS#: 5051966
Facts & features
Interior
Bedrooms & bathrooms
- Bedrooms: 2
- Bathrooms: 2
- Full bathrooms: 1
- 3/4 bathrooms: 1
Heating
- Oil, Hot Air
Cooling
- None
Appliances
- Laundry: 2nd Floor Laundry
Features
- Dining Area, Living/Dining, Walk-In Closet(s)
- Flooring: Wood
- Windows: Screens, Storm Window(s)
- Basement: Concrete,Concrete Floor,Daylight,Full,Partially Finished,Interior Stairs,Unfinished,Interior Access,Basement Stairs,Interior Entry
- Number of fireplaces: 1
- Fireplace features: Wood Burning, 1 Fireplace
Interior area
- Total structure area: 1,772
- Total interior livable area: 1,130 sqft
- Finished area above ground: 1,130
- Finished area below ground: 0
Property
Parking
- Total spaces: 1
- Parking features: Dirt, Driveway, Garage, On Site, Parking Spaces 5 - 10, Detached
- Garage spaces: 1
- Has uncovered spaces: Yes
Accessibility
- Accessibility features: 1st Floor 3/4 Bathroom, 1st Floor Hrd Surfce Flr, Access to Parking
Features
- Levels: Two
- Stories: 2
- Patio & porch: Patio
- Fencing: Partial
- Frontage length: Road frontage: 300
Lot
- Size: 3.92 Acres
- Features: City Lot, Level, Wooded
Details
- Additional structures: Outbuilding
- Parcel number: HNCKM00U04L000061S000000
- Zoning description: Historic District
Construction
Type & style
- Home type: SingleFamily
- Architectural style: Cape,New Englander
- Property subtype: Single Family Residence
Materials
- Wood Frame, Vinyl Siding
- Foundation: Concrete
- Roof: Shingle
Condition
- New construction: No
- Year built: 1890
Utilities & green energy
- Electric: 100 Amp Service
- Sewer: 1000 Gallon, Private Sewer, Replacement Field-OnSite, Septic Design Available
- Utilities for property: Cable at Site
Community & neighborhood
Location
- Region: Hancock
Other
Other facts
- Road surface type: Paved
Price history
| Date | Event | Price |
|---|---|---|
| 10/24/2025 | Sold | $340,000$301/sqft |
Source: | ||
| 9/27/2025 | Contingent | $340,000$301/sqft |
Source: | ||
| 9/19/2025 | Price change | $340,000-10.5%$301/sqft |
Source: | ||
| 8/19/2025 | Listed for sale | $380,000$336/sqft |
Source: | ||
| 8/5/2025 | Contingent | $380,000$336/sqft |
Source: | ||
Public tax history
| Year | Property taxes | Tax assessment |
|---|---|---|
| 2024 | $5,022 +4% | $200,000 |
| 2023 | $4,830 +10.7% | $200,000 |
| 2022 | $4,362 +1.6% | $200,000 +22.2% |
Find assessor info on the county website
Neighborhood: 03449
Nearby schools
GreatSchools rating
- 6/10Hancock Elementary SchoolGrades: PK-4Distance: 0.3 mi
- 6/10Great Brook SchoolGrades: 5-8Distance: 4.3 mi
- 8/10Conval Regional High SchoolGrades: 9-12Distance: 4.7 mi
Schools provided by the listing agent
- Elementary: Hancock Elementary School
- Middle: Great Brook School
- High: Contoocook Valley Regional Hig
- District: Contoocook Valley SD SAU #1
Source: PrimeMLS. This data may not be complete. We recommend contacting the local school district to confirm school assignments for this home.

Get pre-qualified for a loan
At Zillow Home Loans, we can pre-qualify you in as little as 5 minutes with no impact to your credit score.An equal housing lender. NMLS #10287.
