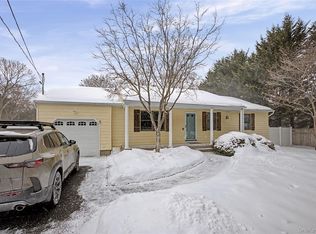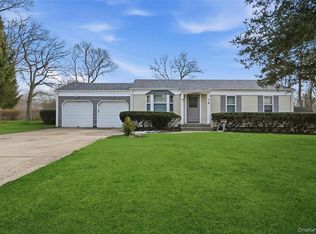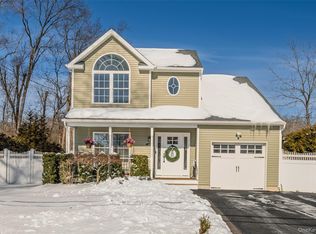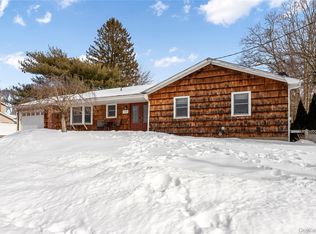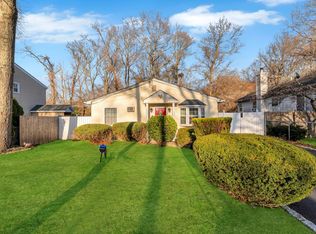This beautifully updated home features a thoughtfully designed main level with a luxurious eat-in kitchen, complete with white shaker cabinets, quartz countertops, stainless steel appliances, vaulted ceiling, and designer light fixtures. Enjoy elegant meals in the formal dining room and unwind in the expansive family room with a wood-burning fireplace. A bright and functional laundry room completes the main floor.
Upstairs, the primary suite offers a true retreat with a walk-in closet and a spa-like bathroom showcasing a mosaic tile floor and double quartz vanity. Two additional bedrooms and another full bath with dual quartz sinks provide comfort and style for the whole family.
Additional highlights include brand-new hardwood floors, recessed lighting, crown molding, a 2 separate basements for plenty of storage. Owned solar panels for reduced electric bill.
For sale
$699,999
5 Fox Road, Middle Island, NY 11953
3beds
2,204sqft
Single Family Residence, Residential
Built in 1930
0.25 Acres Lot
$-- Zestimate®
$318/sqft
$-- HOA
What's special
Spa-like bathroomRecessed lightingWalk-in closetStainless steel appliancesCrown moldingDesigner light fixturesDouble quartz vanity
- 28 days |
- 1,531 |
- 84 |
Zillow last checked: 8 hours ago
Listing updated: January 31, 2026 at 10:39am
Listing by:
Signature Premier Properties 631-642-2300,
Elaine Kelly 631-987-0366,
Robin Piazza 631-721-5344,
Signature Premier Properties
Source: OneKey® MLS,MLS#: 879964
Tour with a local agent
Facts & features
Interior
Bedrooms & bathrooms
- Bedrooms: 3
- Bathrooms: 3
- Full bathrooms: 2
- 1/2 bathrooms: 1
Primary bedroom
- Description: Large primary with walk in closet
- Level: Second
Bedroom 2
- Level: Second
Bedroom 3
- Level: Second
Bathroom 1
- Description: Powder room
- Level: First
Bathroom 3
- Level: Second
Basement
- Description: 2 separate unfinished basements
- Level: Basement
Dining room
- Description: Formal dining room
- Level: First
Family room
- Description: Expansive family room with wood burning stove
- Level: First
Kitchen
- Description: Beautiful kitchen with large island with quartz counter tops and ss appliances.
- Level: First
Laundry
- Description: First floor laundry
- Level: First
Heating
- Oil
Cooling
- Wall/Window Unit(s)
Appliances
- Included: Dishwasher, Dryer, Electric Range, Refrigerator, Stainless Steel Appliance(s), Washer
Features
- Double Vanity, Eat-in Kitchen, Entrance Foyer, Formal Dining, Primary Bathroom
- Flooring: Hardwood
- Basement: Unfinished
- Attic: Full
- Has fireplace: Yes
Interior area
- Total structure area: 2,204
- Total interior livable area: 2,204 sqft
Property
Features
- Levels: Two
- Fencing: Back Yard
Lot
- Size: 0.25 Acres
Details
- Parcel number: 0200400000200018000
- Special conditions: None
Construction
Type & style
- Home type: SingleFamily
- Architectural style: Colonial
- Property subtype: Single Family Residence, Residential
- Attached to another structure: Yes
Materials
- Brick, Vinyl Siding
Condition
- Year built: 1930
Utilities & green energy
- Sewer: Cesspool
- Water: Public
- Utilities for property: None
Community & HOA
HOA
- Has HOA: No
Location
- Region: Middle Island
Financial & listing details
- Price per square foot: $318/sqft
- Tax assessed value: $2,880
- Annual tax amount: $13,468
- Date on market: 6/28/2025
- Cumulative days on market: 196 days
- Listing agreement: Exclusive Right To Sell
Estimated market value
Not available
Estimated sales range
Not available
Not available
Price history
Price history
| Date | Event | Price |
|---|---|---|
| 1/15/2026 | Listed for sale | $699,999$318/sqft |
Source: | ||
| 12/13/2025 | Listing removed | $699,999$318/sqft |
Source: | ||
| 8/27/2025 | Price change | $699,999-4.1%$318/sqft |
Source: | ||
| 7/21/2025 | Price change | $729,999-1.2%$331/sqft |
Source: | ||
| 6/28/2025 | Listed for sale | $739,000+97.1%$335/sqft |
Source: | ||
Public tax history
Public tax history
| Year | Property taxes | Tax assessment |
|---|---|---|
| 2024 | -- | $2,880 |
| 2023 | -- | $2,880 |
| 2022 | -- | $2,880 |
Find assessor info on the county website
BuyAbility℠ payment
Estimated monthly payment
Boost your down payment with 6% savings match
Earn up to a 6% match & get a competitive APY with a *. Zillow has partnered with to help get you home faster.
Learn more*Terms apply. Match provided by Foyer. Account offered by Pacific West Bank, Member FDIC.Climate risks
Neighborhood: 11953
Nearby schools
GreatSchools rating
- 5/10West Middle Island SchoolGrades: K-4Distance: 0.9 mi
- 2/10Longwood Junior High SchoolGrades: 7-8Distance: 3.3 mi
- 5/10Longwood High SchoolGrades: 9-12Distance: 2.7 mi
Schools provided by the listing agent
- Elementary: West Middle Island School
- Middle: Longwood Junior High School
- High: Longwood High School
Source: OneKey® MLS. This data may not be complete. We recommend contacting the local school district to confirm school assignments for this home.
Open to renting?
Browse rentals near this home.- Loading
- Loading
