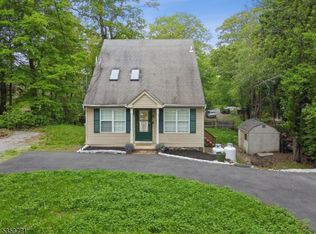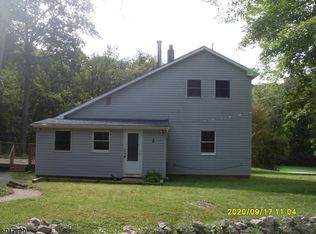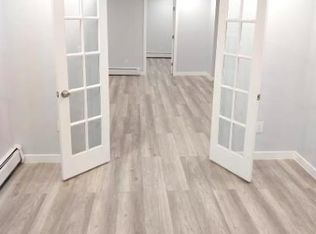This 3 BR Bi-level is located on a Lg level corner lot in UGL section. Features a formal DR w/ sliders to deck, Lg LR and LG kitchen w/ breakfast bar. All good size bedrooms and MBR suite w/ 2 closets and full bath. Lower level is framed, has rough plumbing, electric and ready to be finished,,sliders to yard. New well pump, tank and water softener in Spring 2018. 4BR septic. Over sized 2 car garage. Ample space on property to store multiple boats! Quiet street and great neighborhood. Lake membership is available.
This property is off market, which means it's not currently listed for sale or rent on Zillow. This may be different from what's available on other websites or public sources.


