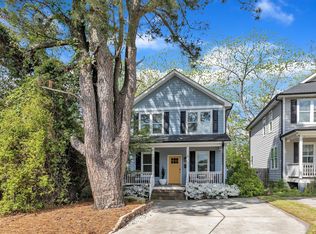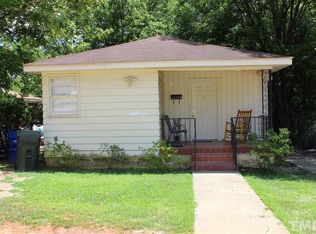Fantastic new construction in white hot ITB location! Open floor plan. Hardwoods throughout 1st floor. Spacious family room w/ separate dining area. Gourmet, eat-in kitchen offers massive center island, quartz tops, farmhouse sink, s/s appliances (gas range) & tile b-splash. Mudrm includes cubbie storage & shiplap. Master boasts walk in closet, quartz top dual vanities & oversized tile walk in shower. Wood blinds. Large deck overlooks fenced backyard. Quiet non-through traffic street. Minutes to Downtown.
This property is off market, which means it's not currently listed for sale or rent on Zillow. This may be different from what's available on other websites or public sources.

