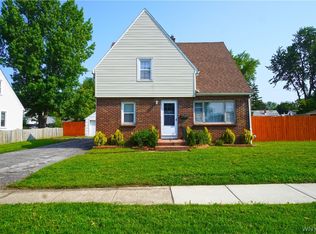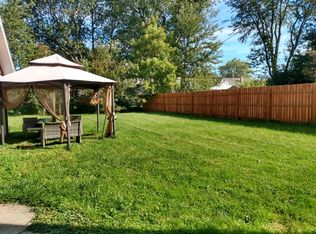Closed
$235,000
5 Mapleview Rd, Cheektowaga, NY 14225
2beds
936sqft
Single Family Residence
Built in 1950
8,276.4 Square Feet Lot
$240,100 Zestimate®
$251/sqft
$1,555 Estimated rent
Home value
$240,100
$228,000 - $252,000
$1,555/mo
Zestimate® history
Loading...
Owner options
Explore your selling options
What's special
Welcome to 5 Mapleview in Cheektowaga, NY! This meticulously maintained home offers 2 bedrooms, 1 full bathroom, and a versatile bonus room, all nestled on a spacious, fully fenced corner lot. From the moment you step inside, you’ll feel the warmth and comfort of a home that’s been thoughtfully cared for. The inviting living room features gleaming hardwood floors and a cozy wood-burning stove, creating the perfect atmosphere for relaxing evenings. The updated eat-in kitchen is a chef’s delight, showcasing newer stainless steel appliances and ample space for daily meals or entertaining. Just off the kitchen, a flexible room can serve as a formal dining area, home office, or whatever suits your lifestyle. The first floor also includes a comfortable bedroom and the full bath. Upstairs, you'll find a second bedroom along with additional space ideal for a walk-in closet, office, or creative hobby nook. The fully finished 31’x26’ basement is a true highlight, offering a fantastic entertainment space complete with a bar—perfect for hosting game nights or casual gatherings. Recent upgrades provide added peace of mind and include newer concrete sidewalks, driveway, and patio, as well as newer windows, roof, furnace, central AC, and hot water tank. Step outside to enjoy the expansive deck with gazebo, a concrete patio, and full privacy fencing—an ideal setting for outdoor entertaining or peaceful summer evenings. A 2.5-car garage and double-wide driveway ensure plenty of parking and storage options. This is truly move-in-ready home.
Zillow last checked: 8 hours ago
Listing updated: August 14, 2025 at 12:14pm
Listed by:
Carol Klein 716-671-3344,
HUNT Real Estate Corporation
Bought with:
Mary Jacobs, 10401266624
Howard Hanna WNY Inc.
Source: NYSAMLSs,MLS#: B1608968 Originating MLS: Buffalo
Originating MLS: Buffalo
Facts & features
Interior
Bedrooms & bathrooms
- Bedrooms: 2
- Bathrooms: 1
- Full bathrooms: 1
- Main level bathrooms: 1
- Main level bedrooms: 1
Bedroom 1
- Level: First
- Dimensions: 12.00 x 12.00
Bedroom 1
- Level: First
- Dimensions: 12.00 x 12.00
Bedroom 2
- Level: Second
- Dimensions: 13.00 x 11.00
Bedroom 2
- Level: Second
- Dimensions: 13.00 x 11.00
Basement
- Level: Basement
- Dimensions: 31.00 x 25.00
Basement
- Level: Basement
- Dimensions: 31.00 x 25.00
Den
- Level: First
- Dimensions: 11.00 x 11.00
Den
- Level: First
- Dimensions: 11.00 x 11.00
Kitchen
- Level: First
- Dimensions: 15.00 x 13.00
Kitchen
- Level: First
- Dimensions: 15.00 x 13.00
Living room
- Level: First
- Dimensions: 17.00 x 13.00
Living room
- Level: First
- Dimensions: 17.00 x 13.00
Heating
- Gas, Forced Air
Cooling
- Central Air
Appliances
- Included: Dryer, Dishwasher, Free-Standing Range, Gas Water Heater, Microwave, Oven, Refrigerator, Washer
Features
- Ceiling Fan(s), Den, Eat-in Kitchen, Separate/Formal Living Room, Sliding Glass Door(s), Bar, Bedroom on Main Level
- Flooring: Carpet, Hardwood, Luxury Vinyl, Varies
- Doors: Sliding Doors
- Basement: Full,Finished,Sump Pump
- Number of fireplaces: 1
Interior area
- Total structure area: 936
- Total interior livable area: 936 sqft
Property
Parking
- Total spaces: 2.5
- Parking features: Detached, Garage, Garage Door Opener
- Garage spaces: 2.5
Features
- Patio & porch: Deck, Open, Patio, Porch
- Exterior features: Concrete Driveway, Deck, Fully Fenced, Patio
- Fencing: Full
Lot
- Size: 8,276 sqft
- Dimensions: 75 x 110
- Features: Corner Lot, Near Public Transit, Rectangular, Rectangular Lot, Residential Lot
Details
- Additional structures: Gazebo
- Parcel number: 1430890910600020023000
- Special conditions: Standard
Construction
Type & style
- Home type: SingleFamily
- Architectural style: Ranch,Two Story
- Property subtype: Single Family Residence
Materials
- Brick, Stone, Vinyl Siding
- Foundation: Block
- Roof: Asphalt
Condition
- Resale
- Year built: 1950
Utilities & green energy
- Sewer: Connected
- Water: Connected, Public
- Utilities for property: Electricity Connected, Sewer Connected, Water Connected
Community & neighborhood
Location
- Region: Cheektowaga
- Subdivision: Roycroft Park Sub
Other
Other facts
- Listing terms: Cash,Conventional,FHA,VA Loan
Price history
| Date | Event | Price |
|---|---|---|
| 8/14/2025 | Sold | $235,000-1.7%$251/sqft |
Source: | ||
| 6/10/2025 | Pending sale | $239,000$255/sqft |
Source: | ||
| 5/30/2025 | Listed for sale | $239,000-8.1%$255/sqft |
Source: | ||
| 9/6/2023 | Sold | $260,000+18.7%$278/sqft |
Source: | ||
| 6/28/2023 | Pending sale | $219,000$234/sqft |
Source: | ||
Public tax history
| Year | Property taxes | Tax assessment |
|---|---|---|
| 2024 | -- | $148,000 |
| 2023 | -- | $148,000 |
| 2022 | -- | $148,000 +14.7% |
Find assessor info on the county website
Neighborhood: 14225
Nearby schools
GreatSchools rating
- 6/10Cleveland Hill Elementary SchoolGrades: PK-5Distance: 0.2 mi
- 7/10Cleveland Hill Middle SchoolGrades: 6-8Distance: 0.2 mi
- 8/10Cleveland Hill High SchoolGrades: 9-12Distance: 0.2 mi
Schools provided by the listing agent
- District: Cleveland Hill
Source: NYSAMLSs. This data may not be complete. We recommend contacting the local school district to confirm school assignments for this home.

