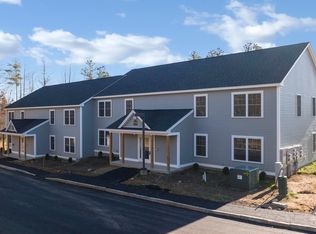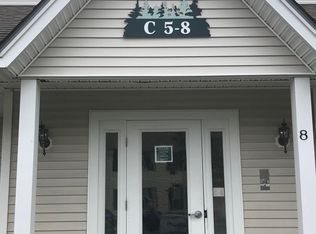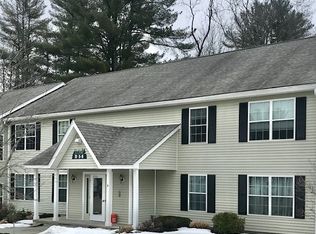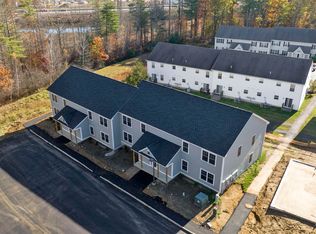Closed
Listed by:
Lawa-Na McClellan,
EXP Realty Cell:603-767-8172
Bought with: KW Coastal and Lakes & Mountains Realty
$287,400
5 Miami Way Unit B, Rochester, NH 03867
2beds
1,058sqft
Condominium
Built in 2024
-- sqft lot
$306,800 Zestimate®
$272/sqft
$2,203 Estimated rent
Home value
$306,800
$285,000 - $331,000
$2,203/mo
Zestimate® history
Loading...
Owner options
Explore your selling options
What's special
Welcome to Ten Pines at Ten Rod Road: A Premier 55+ Condominium Community in Rochester, NH. Discover the perfect blend of location, quality construction , and a simplified lifestyle at Ten Pines. Nestled within minutes of essential amenities and major routes, these newly constructed garden style units offer an unmatched living experience for those 55 and over. Designed to make downsizing as easy as 1,2,3. Each unit is designed with energy efficiency in mind, boasting features like LG Splits for heating and cooling and energy star appliances. The open floor plan includes kitchen/dining/living accompanied by two oversized bedrooms and a large bathroom, along with an in-unit laundry closet and additional pantry or storage space. The interior finishes boast a modern sophistication of granite countertops, white cabinetry with crown molding, and stylish plank flooring. Prioritizing both aesthetic appeal and functionality, ensuring a lifestyle that's both simple and refined. Whether you're settling in year-round or planning to split your time between homes, these units are an affordable gateway to comfortable living. Don't Miss Your Chance to own one of these beautiful new units. Seize this opportunity to own a piece of this exceptional 55+ community. Estimated Completeion of building 19 H & 21 H will be Mid- Late July 2024.
Zillow last checked: 8 hours ago
Listing updated: August 19, 2024 at 08:31am
Listed by:
Lawa-Na McClellan,
EXP Realty Cell:603-767-8172
Bought with:
Lawa-Na McClellan
KW Coastal and Lakes & Mountains Realty
Source: PrimeMLS,MLS#: 4994775
Facts & features
Interior
Bedrooms & bathrooms
- Bedrooms: 2
- Bathrooms: 1
- Full bathrooms: 1
Heating
- Electric, Mini Split
Cooling
- Mini Split
Appliances
- Included: Dishwasher, Electric Range, Refrigerator, Electric Water Heater
- Laundry: Laundry Hook-ups
Features
- Kitchen/Dining, Living/Dining
- Flooring: Vinyl Plank
- Has basement: No
Interior area
- Total structure area: 2,116
- Total interior livable area: 1,058 sqft
- Finished area above ground: 1,058
- Finished area below ground: 0
Property
Parking
- Parking features: Paved, Driveway
- Has uncovered spaces: Yes
Accessibility
- Accessibility features: 1st Floor Bedroom, 1st Floor Full Bathroom, 1st Floor Hrd Surfce Flr, 1st Floor Laundry
Features
- Levels: One
- Stories: 1
Lot
- Features: Landscaped, Sidewalks
Details
- Zoning description: A
- Other equipment: Sprinkler System
Construction
Type & style
- Home type: Condo
- Architectural style: Garden
- Property subtype: Condominium
Materials
- Wood Frame, Vinyl Siding
- Foundation: Slab w/ Frost Wall
- Roof: Asphalt Shingle
Condition
- New construction: No
- Year built: 2024
Utilities & green energy
- Electric: Circuit Breakers
- Sewer: Public Sewer
- Utilities for property: Underground Utilities
Community & neighborhood
Location
- Region: Rochester
HOA & financial
Other financial information
- Additional fee information: Fee: $325
Price history
| Date | Event | Price |
|---|---|---|
| 8/14/2024 | Sold | $287,400+2.7%$272/sqft |
Source: | ||
| 5/9/2024 | Listed for sale | $279,900$265/sqft |
Source: | ||
Public tax history
Tax history is unavailable.
Neighborhood: 03867
Nearby schools
GreatSchools rating
- 3/10Mcclelland SchoolGrades: K-5Distance: 1.6 mi
- 3/10Rochester Middle SchoolGrades: 6-8Distance: 1.7 mi
- NABud Carlson AcademyGrades: 9-12Distance: 1 mi
Schools provided by the listing agent
- District: Rochester
Source: PrimeMLS. This data may not be complete. We recommend contacting the local school district to confirm school assignments for this home.
Get pre-qualified for a loan
At Zillow Home Loans, we can pre-qualify you in as little as 5 minutes with no impact to your credit score.An equal housing lender. NMLS #10287.



