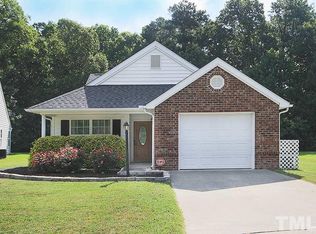Back on Market due to buyer's cold feet! Welcome home to this lovely 3BR, 2BA ranch style residence in Newhall Village. This charming home features cathedral ceilings, laminate flooring, built in bookcases, upgrade kitchen cabinets w/ drawer system for convenience. It also has walk in closets with built in shelving. This home is convenient to I-40, RTP, RDU, Southpoint Mall, Duke, Downtown Durham and Chapel Hill. The HVAC has been serviced annually. The refrigerator, washer and dryer convey.
This property is off market, which means it's not currently listed for sale or rent on Zillow. This may be different from what's available on other websites or public sources.
