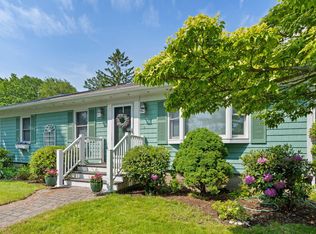Closed
$735,000
5 Phillips Road, Falmouth, ME 04105
3beds
1,512sqft
Single Family Residence
Built in 1946
7,405.2 Square Feet Lot
$739,900 Zestimate®
$486/sqft
$3,339 Estimated rent
Home value
$739,900
Estimated sales range
Not available
$3,339/mo
Zestimate® history
Loading...
Owner options
Explore your selling options
What's special
Welcome to 5 Phillips Road—a charming and well-maintained Colonial nestled on a beautifully landscaped corner lot in the desirable Falmouth Flats neighborhood. This light-filled 3-bedroom, 1.5-bath home offers a classic layout with thoughtful updates and timeless character throughout. Step inside to discover hardwood floors that run through the spacious first-floor living areas. The kitchen opens to a formal dining room with original built-ins, perfect for gatherings. A cozy living room with a wood-burning fireplace and an inviting family room provide ample space to relax and entertain. A convenient half bath completes the main level. Upstairs, you'll find three comfortable bedrooms and a full bath, all filled with natural light. Outside, enjoy warm summer evenings on the brick patio, ideal for grilling or unwinding in the peace and quiet of this established neighborhood. An attached one-car garage adds everyday convenience, and the location can't be beat—just minutes to the Casco Bay, downtown Portland, and all that Falmouth has to offer.
Don't miss this opportunity to own in one of Southern Maine's most sought-after coastal communities.
Zillow last checked: 8 hours ago
Listing updated: October 20, 2025 at 05:26pm
Listed by:
Keller Williams Realty 207-553-2400
Bought with:
Keller Williams Realty
Source: Maine Listings,MLS#: 1629814
Facts & features
Interior
Bedrooms & bathrooms
- Bedrooms: 3
- Bathrooms: 2
- Full bathrooms: 1
- 1/2 bathrooms: 1
Primary bedroom
- Features: Closet
- Level: Second
Bedroom 2
- Features: Closet
- Level: Second
Bedroom 3
- Features: Closet
- Level: Second
Dining room
- Features: Built-in Features, Dining Area, Formal
- Level: First
Family room
- Level: First
Kitchen
- Level: First
Living room
- Features: Wood Burning Fireplace
- Level: First
Heating
- Steam, Radiator
Cooling
- None
Appliances
- Included: Dishwasher, Microwave, Electric Range, Refrigerator
Features
- Attic, Bathtub, Shower, Storage
- Flooring: Laminate, Hardwood
- Basement: Interior Entry,Full,Unfinished
- Number of fireplaces: 1
Interior area
- Total structure area: 1,512
- Total interior livable area: 1,512 sqft
- Finished area above ground: 1,512
- Finished area below ground: 0
Property
Parking
- Total spaces: 1
- Parking features: Paved, 1 - 4 Spaces
- Attached garage spaces: 1
Features
- Patio & porch: Patio
- Has view: Yes
- View description: Scenic
Lot
- Size: 7,405 sqft
- Features: Near Golf Course, Near Shopping, Near Turnpike/Interstate, Near Town, Suburban, Corner Lot, Level, Landscaped
Details
- Parcel number: FMTHMU01B057
- Zoning: RA
- Other equipment: Internet Access Available
Construction
Type & style
- Home type: SingleFamily
- Architectural style: Colonial
- Property subtype: Single Family Residence
Materials
- Wood Frame, Clapboard
- Roof: Composition,Shingle
Condition
- Year built: 1946
Utilities & green energy
- Electric: Fuses
- Sewer: Public Sewer
- Water: Public
Community & neighborhood
Location
- Region: Falmouth
Other
Other facts
- Road surface type: Paved
Price history
| Date | Event | Price |
|---|---|---|
| 10/20/2025 | Sold | $735,000-5.2%$486/sqft |
Source: | ||
| 9/4/2025 | Contingent | $775,000$513/sqft |
Source: | ||
| 8/22/2025 | Listed for sale | $775,000$513/sqft |
Source: | ||
| 8/15/2025 | Contingent | $775,000$513/sqft |
Source: | ||
| 7/30/2025 | Price change | $775,000-2.5%$513/sqft |
Source: | ||
Public tax history
| Year | Property taxes | Tax assessment |
|---|---|---|
| 2024 | $7,444 | $624,500 |
| 2023 | $7,444 | $624,500 |
| 2022 | $7,444 +39% | $624,500 +98.9% |
Find assessor info on the county website
Neighborhood: 04105
Nearby schools
GreatSchools rating
- 10/10Falmouth Elementary SchoolGrades: K-5Distance: 3.3 mi
- 10/10Falmouth Middle SchoolGrades: 6-8Distance: 3.2 mi
- 9/10Falmouth High SchoolGrades: 9-12Distance: 3.4 mi
Get pre-qualified for a loan
At Zillow Home Loans, we can pre-qualify you in as little as 5 minutes with no impact to your credit score.An equal housing lender. NMLS #10287.
Sell with ease on Zillow
Get a Zillow Showcase℠ listing at no additional cost and you could sell for —faster.
$739,900
2% more+$14,798
With Zillow Showcase(estimated)$754,698
