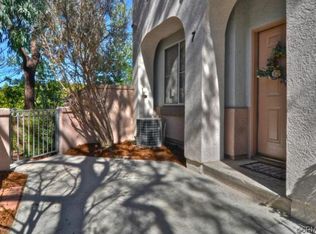Immaculate and upgraded cozy two story Condo located in the highly desirable Vineyards community in Foothill Ranch. This is a sought after end unit that offers fabulous views from almost every window and total privacy. Wrap around patio boasts serenity views of the avocado orchards and hillside. Popular airy, bright, and open floor plan with newer laminate wood/carpet floors, double pane windows, gas fireplace, baseboards, and crown molding. Upgraded gourmet kitchen features new granite counter tops, GE stainless steel appliances, window bench seating and walk-in pantry. All bedrooms are upstairs with views. Master bedroom has a vaulted ceilings and skylight in Master-Bath that brings in lots of natural light. Convenient indoor laundry and spacious two-car attached garage. Enjoy the community pool, spa and tot lot playground. Award winning Blue Ribbon schools and Community Library. Within walking distance to shops, dining, and movie theatres. Short distance to parks and Whiting Ranch Wilderness Park for hiking and mountain biking. Close to the 241 toll road, Alton Pkwy, Irvine, and within minutes to the Irvine Spectrum.
This property is off market, which means it's not currently listed for sale or rent on Zillow. This may be different from what's available on other websites or public sources.
