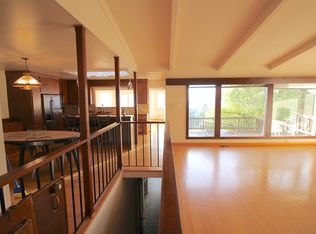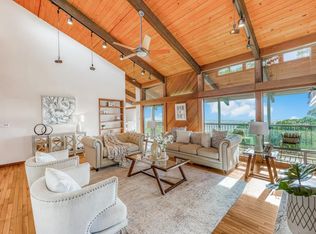Sold for $1,750,000
$1,750,000
5 Senior Ave, Berkeley, CA 94708
4beds
2,541sqft
Single Family Residence
Built in 1941
5,662.8 Square Feet Lot
$1,733,300 Zestimate®
$689/sqft
$6,715 Estimated rent
Home value
$1,733,300
$1.56M - $1.92M
$6,715/mo
Zestimate® history
Loading...
Owner options
Explore your selling options
What's special
Sited to take advantage of the panoramic Bay, Bridge and San Francisco views, this updated Berkeley Hills Mid-Century features level-in entry, tucked away behind a lush front yard. Great indoor/outdoor flow and breathtaking vistas from many of the windows and the stunning over-sized deck, perfect for entertaining, lounging and al fresco dining. The newly updated kitchen with sleek finishes and new appliances opens to the bright dining room with its own view balcony on one side, and a private patio surrounded by gardens on the other. 2 bedrooms and a sunroom share a hall bath on the main level, downstairs, a spacious family room/lounge space is joined by 2 other bedrooms and a bath, as well as laundry room. Just steps to Tilden Park and the Lawrence Hall of Science and minutes to UC Berkeley and your favorite shops and dining, this home enjoys the proximity to urban amenities, yet feels like a vacation retreat. A 2-car garage, plenty of storage areas, additional entrance doors and maximum privacy make for a perfect blend of aesthetic and practical features to enjoy the best of the Bay.
Zillow last checked: 8 hours ago
Listing updated: December 10, 2024 at 03:38pm
Listed by:
Anja Plowright DRE #01351797 510-593-8376,
The Grubb Co. Inc.
Bought with:
Jane Hopkins, DRE #01443891
MaxReal
Source: bridgeMLS/CCAR/Bay East AOR,MLS#: 41057118
Facts & features
Interior
Bedrooms & bathrooms
- Bedrooms: 4
- Bathrooms: 2
- Full bathrooms: 2
Kitchen
- Features: Dishwasher, Gas Range/Cooktop, Refrigerator, Updated Kitchen
Heating
- Forced Air
Cooling
- None
Appliances
- Included: Dishwasher, Gas Range, Refrigerator, Dryer, Washer
- Laundry: Dryer, Washer
Features
- Dining Area, Updated Kitchen
- Basement: Crawl Space
- Number of fireplaces: 2
- Fireplace features: Dining Room, Family Room
Interior area
- Total structure area: 2,541
- Total interior livable area: 2,541 sqft
Property
Parking
- Total spaces: 2
- Parking features: Parking Spaces
- Attached garage spaces: 2
Accessibility
- Accessibility features: None
Features
- Levels: Two Story
- Stories: 2
- Exterior features: Back Yard, Dog Run, Front Yard, Garden/Play, Side Yard
- Pool features: None
- Has view: Yes
- View description: Bay, Bay Bridge, City Lights, Golden Gate Bridge, Panoramic, San Francisco, Water
- Has water view: Yes
- Water view: Bay,Bay Bridge,Golden Gate Bridge,Water
Lot
- Size: 5,662 sqft
Details
- Parcel number: 60249020
- Special conditions: Standard
Construction
Type & style
- Home type: SingleFamily
- Architectural style: Ranch
- Property subtype: Single Family Residence
Materials
- Stucco
- Roof: Shingle
Condition
- Existing
- New construction: No
- Year built: 1941
Utilities & green energy
- Electric: No Solar
- Sewer: Public Sewer
- Water: Public
Community & neighborhood
Location
- Region: Berkeley
Other
Other facts
- Listing terms: Cash,Conventional
Price history
| Date | Event | Price |
|---|---|---|
| 12/15/2025 | Listing removed | $4,000$2/sqft |
Source: Zillow Rentals Report a problem | ||
| 10/30/2025 | Listed for rent | $4,000+6.7%$2/sqft |
Source: Zillow Rentals Report a problem | ||
| 11/10/2024 | Listing removed | $3,750$1/sqft |
Source: Zillow Rentals Report a problem | ||
| 11/8/2024 | Price change | $3,750-3.2%$1/sqft |
Source: Zillow Rentals Report a problem | ||
| 11/4/2024 | Price change | $3,875+3.3%$2/sqft |
Source: Zillow Rentals Report a problem | ||
Public tax history
| Year | Property taxes | Tax assessment |
|---|---|---|
| 2025 | -- | $1,785,000 +270.1% |
| 2024 | $10,889 +3.5% | $482,337 +2% |
| 2023 | $10,523 +3.1% | $472,880 +2% |
Find assessor info on the county website
Neighborhood: Berkeley Hills
Nearby schools
GreatSchools rating
- 8/10Berkeley Arts Magnet at Whittier SchoolGrades: K-5Distance: 1.2 mi
- 9/10Willard Middle SchoolGrades: 6-8Distance: 1.6 mi
- 9/10Berkeley High SchoolGrades: 9-12Distance: 1.5 mi
Get a cash offer in 3 minutes
Find out how much your home could sell for in as little as 3 minutes with a no-obligation cash offer.
Estimated market value
$1,733,300


