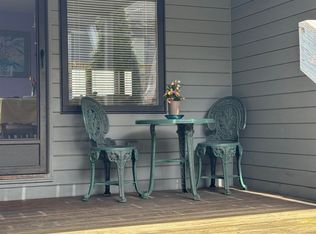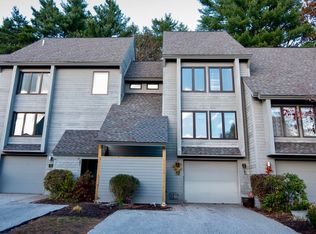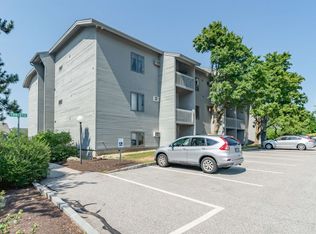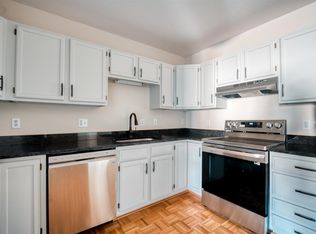Closed
Listed by:
Darlene Couture,
Coldwell Banker Realty Salem Off:603-382-9922
Bought with: Lamacchia Realty, Inc.
$400,000
5 Tsienneto Road #33, Derry, NH 03038
2beds
1,736sqft
Condominium
Built in 1984
-- sqft lot
$405,300 Zestimate®
$230/sqft
$2,532 Estimated rent
Home value
$405,300
$377,000 - $434,000
$2,532/mo
Zestimate® history
Loading...
Owner options
Explore your selling options
What's special
Don't miss this beautiful, spacious, light and bright Derry property in highly desirable Sunview Condominiums. This 2+ bedroom, 3 bath condo has many recent updates including gorgeous flooring throughout, wonderful kitchen with quartz countertops, new cabinets and recent appliances. A convenient 1st floor half bath with laundry, bright dining room with access to rear porch and a spacious living room on the first floor. New carpet heading up to the 2nd floor where you will find the large primary bedroom with twin double closets, its own private porch and private 3/4 bath with new vanity. The 2nd bedroom is bright and spacious too with twin double closets and access to the 3rd floor loft area perfect for office/flex space. A full bath on this floor too. In the basement area you have yet another flex space off of the garage and utility room. Central AC is a nice bonus too!
Zillow last checked: 8 hours ago
Listing updated: June 03, 2025 at 04:49pm
Listed by:
Darlene Couture,
Coldwell Banker Realty Salem Off:603-382-9922
Bought with:
Ashley N O'Connor
Lamacchia Realty, Inc.
Source: PrimeMLS,MLS#: 5035997
Facts & features
Interior
Bedrooms & bathrooms
- Bedrooms: 2
- Bathrooms: 3
- Full bathrooms: 1
- 3/4 bathrooms: 1
- 1/2 bathrooms: 1
Heating
- Electric, Forced Air, Heat Pump
Cooling
- Central Air
Appliances
- Included: Electric Cooktop, Dishwasher, Dryer, Microwave, Refrigerator, Washer, Electric Water Heater, Exhaust Fan
- Laundry: 1st Floor Laundry
Features
- Cathedral Ceiling(s), Ceiling Fan(s), Dining Area, Kitchen/Dining, Natural Light, Natural Woodwork
- Flooring: Ceramic Tile, Vinyl
- Basement: Daylight,Partially Finished,Interior Stairs,Walkout,Interior Access,Exterior Entry,Interior Entry
Interior area
- Total structure area: 2,400
- Total interior livable area: 1,736 sqft
- Finished area above ground: 1,736
- Finished area below ground: 0
Property
Parking
- Total spaces: 1
- Parking features: Paved, Direct Entry, Assigned, Deeded, Driveway, Garage, Visitor, Attached
- Garage spaces: 1
- Has uncovered spaces: Yes
Features
- Levels: Two,Multi-Level
- Stories: 2
- Patio & porch: Covered Porch
- Exterior features: Balcony, Deck
Lot
- Features: Condo Development, Landscaped, Near Shopping
Details
- Parcel number: DERYM8B77L33
- Zoning description: MFR
Construction
Type & style
- Home type: Condo
- Property subtype: Condominium
Materials
- Wood Exterior, Wood Siding
- Foundation: Poured Concrete
- Roof: Asphalt Shingle
Condition
- New construction: No
- Year built: 1984
Utilities & green energy
- Electric: Circuit Breakers
- Sewer: Public Sewer
- Utilities for property: Other
Community & neighborhood
Location
- Region: Derry
HOA & financial
Other financial information
- Additional fee information: Fee: $420
Price history
| Date | Event | Price |
|---|---|---|
| 6/3/2025 | Sold | $400,000+2.6%$230/sqft |
Source: | ||
| 4/25/2025 | Contingent | $389,900$225/sqft |
Source: | ||
| 4/11/2025 | Listed for sale | $389,900+71%$225/sqft |
Source: | ||
| 9/18/2020 | Sold | $228,000$131/sqft |
Source: Public Record Report a problem | ||
Public tax history
| Year | Property taxes | Tax assessment |
|---|---|---|
| 2024 | $6,831 -3.4% | $365,500 +6.9% |
| 2023 | $7,073 +8.6% | $342,000 |
| 2022 | $6,512 +9.4% | $342,000 +39.8% |
Find assessor info on the county website
Neighborhood: 03038
Nearby schools
GreatSchools rating
- 5/10Ernest P. Barka Elementary SchoolGrades: K-5Distance: 1 mi
- 4/10Gilbert H. Hood Middle SchoolGrades: 6-8Distance: 0.6 mi
Schools provided by the listing agent
- Middle: Gilbert H. Hood Middle School
- High: Pinkerton Academy
- District: Derry School District SAU #10
Source: PrimeMLS. This data may not be complete. We recommend contacting the local school district to confirm school assignments for this home.

Get pre-qualified for a loan
At Zillow Home Loans, we can pre-qualify you in as little as 5 minutes with no impact to your credit score.An equal housing lender. NMLS #10287.
Sell for more on Zillow
Get a free Zillow Showcase℠ listing and you could sell for .
$405,300
2% more+ $8,106
With Zillow Showcase(estimated)
$413,406


