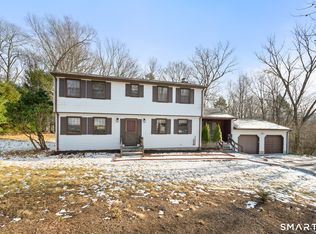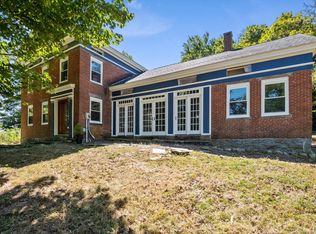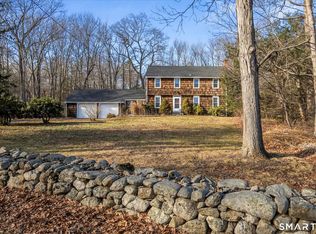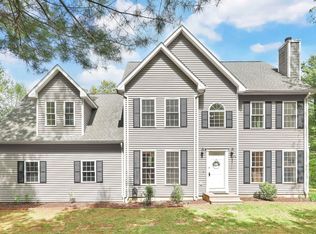Welcome to the newest listing in Burlington's sought after, Village location. You are sure to feel right at home as you walk towards the front door. The floorplan offers a freshly painted dining room, just off the kitchen. The kitchen boasts newer stainless appliances, a beautiful picture window bringing the outdoor views inside, an L-shaped island, ample counter and cabinet space as well as a broom closet that could become your pantry. The cozy family room has a wood burning stove as well as a door leading to the private trex deck. Gathering in the large front-to-back living room is sure to be one of your favorite spots in the house. It too has a coal and wood burning stove on a fieldstone platform and back wall, beautiful built in glass cabinets and is always sun filled with the many windows within the room. The first floor is complete with the half bath and laundry room. Upstairs you will find the primary suite with its own updated bath, an additional three bedrooms and a second updated full bath. This home has had a multitude of updates which include, but are not limited to: newer windows, roof, furnace, double sump pump mitigator, oil tank, radon mitigation system (for the air), gutter guards, wired for a backup generator and a newer driveway. Come add your own colors and personalize this charming home. When the leaves are in bloom, you are completely nestled in a private setting! Once you come for a visit, you will want to call this your new home!
Accepting backups
$449,900
5 West Woods Road, Burlington, CT 06013
4beds
2,604sqft
Est.:
Single Family Residence
Built in 1968
0.69 Acres Lot
$474,400 Zestimate®
$173/sqft
$-- HOA
What's special
Wood burning stovePrivate settingNewer drivewayCozy family roomL-shaped islandNewer stainless appliancesNewer windows
- 14 days |
- 2,225 |
- 70 |
Likely to sell faster than
Zillow last checked: 8 hours ago
Listing updated: January 11, 2026 at 02:31pm
Listed by:
Pia Ciccone Team,
Pia G. Ciccone (860)573-4026,
Berkshire Hathaway NE Prop. 860-677-4949
Source: Smart MLS,MLS#: 24144311
Facts & features
Interior
Bedrooms & bathrooms
- Bedrooms: 4
- Bathrooms: 3
- Full bathrooms: 2
- 1/2 bathrooms: 1
Primary bedroom
- Features: Full Bath, Hardwood Floor
- Level: Upper
- Area: 168 Square Feet
- Dimensions: 12 x 14
Bedroom
- Features: Hardwood Floor
- Level: Upper
- Area: 156 Square Feet
- Dimensions: 12 x 13
Bedroom
- Features: Wall/Wall Carpet
- Level: Upper
- Area: 132 Square Feet
- Dimensions: 12 x 11
Bedroom
- Features: Hardwood Floor
- Level: Upper
- Area: 120 Square Feet
- Dimensions: 12 x 10
Dining room
- Features: Hardwood Floor
- Level: Main
- Area: 156 Square Feet
- Dimensions: 12 x 13
Family room
- Features: Fireplace, Wall/Wall Carpet
- Level: Main
- Area: 312 Square Feet
- Dimensions: 24 x 13
Kitchen
- Features: Breakfast Bar, Tile Floor
- Level: Main
- Area: 156 Square Feet
- Dimensions: 12 x 13
Living room
- Features: Built-in Features, Fireplace, Hardwood Floor
- Level: Main
- Area: 312 Square Feet
- Dimensions: 24 x 13
Heating
- Hot Water, Oil
Cooling
- None
Appliances
- Included: Oven/Range, Range Hood, Refrigerator, Dishwasher, Washer, Dryer, Water Heater
Features
- Basement: Full
- Attic: Access Via Hatch
- Number of fireplaces: 2
Interior area
- Total structure area: 2,604
- Total interior livable area: 2,604 sqft
- Finished area above ground: 2,604
Property
Parking
- Total spaces: 2
- Parking features: Attached
- Attached garage spaces: 2
Lot
- Size: 0.69 Acres
- Features: Few Trees
Details
- Parcel number: 498894
- Zoning: R44
Construction
Type & style
- Home type: SingleFamily
- Architectural style: Colonial
- Property subtype: Single Family Residence
Materials
- Vinyl Siding
- Foundation: Concrete Perimeter
- Roof: Asphalt
Condition
- New construction: No
- Year built: 1968
Utilities & green energy
- Sewer: Septic Tank
- Water: Well
Community & HOA
HOA
- Has HOA: No
Location
- Region: Burlington
Financial & listing details
- Price per square foot: $173/sqft
- Tax assessed value: $261,520
- Annual tax amount: $6,956
- Date on market: 1/9/2026
Estimated market value
$474,400
$451,000 - $498,000
$3,327/mo
Price history
Price history
| Date | Event | Price |
|---|---|---|
| 1/11/2026 | Contingent | $449,900$173/sqft |
Source: | ||
| 1/9/2026 | Listed for sale | $449,900+2.3%$173/sqft |
Source: | ||
| 11/14/2025 | Listing removed | $439,900$169/sqft |
Source: | ||
| 10/11/2025 | Price change | $439,900-2.2%$169/sqft |
Source: | ||
| 9/17/2025 | Price change | $450,000-7.2%$173/sqft |
Source: | ||
Public tax history
Public tax history
| Year | Property taxes | Tax assessment |
|---|---|---|
| 2025 | $6,956 +2.7% | $261,520 |
| 2024 | $6,773 +8.3% | $261,520 +34.6% |
| 2023 | $6,255 -1.5% | $194,250 |
Find assessor info on the county website
BuyAbility℠ payment
Est. payment
$3,154/mo
Principal & interest
$2187
Property taxes
$810
Home insurance
$157
Climate risks
Neighborhood: 06013
Nearby schools
GreatSchools rating
- 7/10Har-Bur Middle SchoolGrades: 5-8Distance: 1.6 mi
- 7/10Lewis S. Mills High SchoolGrades: 9-12Distance: 1.6 mi
- 8/10Lake Garda Elementary SchoolGrades: PK-4Distance: 3.5 mi
Schools provided by the listing agent
- Elementary: Lake Garda
- Middle: Har-Bur
- High: Lewis Mills
Source: Smart MLS. This data may not be complete. We recommend contacting the local school district to confirm school assignments for this home.




