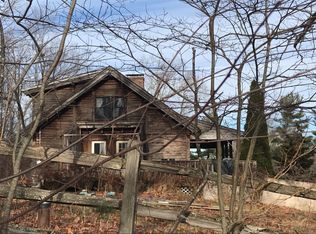Come see this 1-Owner, lovely, well maintained Cape style home built in 1990 with a 2-car garage & a massive yard! This 8 room home is situated on 4.1 acres of land in the most peaceful setting, a landscaped yard, mature plantings and a stream! This home features a beautiful living room with glass doors that open to the huge deck overlooking the back yard. There is a brick fireplace and an open floor plan that leads into the cabinet-packed kitchen, great for entertaining! This home offers a formal dining room with a picture window & French doors leading to a formal sitting room, both with hardwood flooring! There is so much space in this dormered cape and there's a finished basement as well with a laundry room, play room, or guest room. Updates include: Brand new septic, Architectural roof 2004 lifetime warranty, new chimney in 2015.
This property is off market, which means it's not currently listed for sale or rent on Zillow. This may be different from what's available on other websites or public sources.

