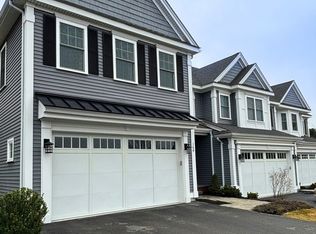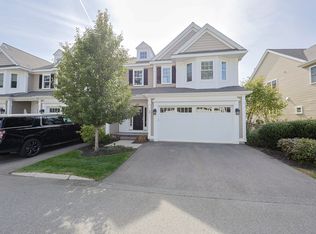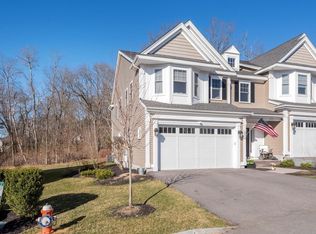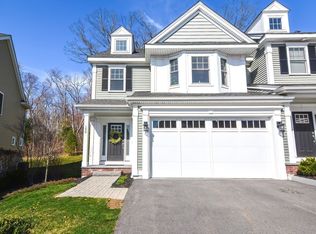Sold for $700,000
$700,000
50 Brookview Rd #50, Franklin, MA 02038
2beds
2,148sqft
Condominium, Townhouse
Built in 2018
-- sqft lot
$-- Zestimate®
$326/sqft
$-- Estimated rent
Home value
Not available
Estimated sales range
Not available
Not available
Zestimate® history
Loading...
Owner options
Explore your selling options
What's special
Northeast-facing townhouse at Brookview – built in 2018 and beautifully maintained! This exceptional end-unit offers nearly 1,850 sq ft of refined living space across two levels, plus 300 sq ft of bonus finished area in the lower level. Elegant interior boasting rich hardwood floors, crisp white millwork, soaring 9-foot ceilings, and a sunny open floor plan. The stylish kitchen offers stainless appliances, gas cooking, granite counters, and abundant cabinetry. The inviting fireplaced family room flows seamlessly into the dining area, creating a welcoming 26-foot expanse of light and space. From the dining area, sliding doors open to a private deck overlooking peaceful natural green space. Upstairs features a versatile loft, laundry room and two generously sized bedrooms. Primary offers a walk-in closet and luxurious en-suite bath with dual sinks and a spacious tile shower. The walkout lower level expands your options with a flexible bonus rm plus a large storage area plumbed for bath.
Zillow last checked: 8 hours ago
Listing updated: September 16, 2025 at 11:30am
Listed by:
Warren Reynolds 508-561-6259,
Berkshire Hathaway HomeServices Commonwealth Real Estate 508-528-7777
Bought with:
KiranKumar Gundavarapu
Key Prime Realty LLC
Source: MLS PIN,MLS#: 73397518
Facts & features
Interior
Bedrooms & bathrooms
- Bedrooms: 2
- Bathrooms: 3
- Full bathrooms: 2
- 1/2 bathrooms: 1
Primary bedroom
- Features: Bathroom - Full, Walk-In Closet(s), Flooring - Wall to Wall Carpet
- Level: Second
Bedroom 2
- Features: Walk-In Closet(s), Flooring - Wall to Wall Carpet
- Level: Second
Primary bathroom
- Features: Yes
Bathroom 1
- Features: Bathroom - Half, Flooring - Stone/Ceramic Tile
Bathroom 2
- Features: Bathroom - Full, Bathroom - Tiled With Shower Stall, Flooring - Stone/Ceramic Tile, Countertops - Stone/Granite/Solid, Double Vanity
Bathroom 3
- Features: Bathroom - Full, Bathroom - Tiled With Tub & Shower, Flooring - Stone/Ceramic Tile
Dining room
- Features: Flooring - Hardwood, Exterior Access, Open Floorplan, Crown Molding
- Level: First
Family room
- Features: Flooring - Hardwood, Open Floorplan, Recessed Lighting, Crown Molding
- Level: First
Kitchen
- Features: Flooring - Hardwood, Countertops - Stone/Granite/Solid, Breakfast Bar / Nook, Open Floorplan, Recessed Lighting, Stainless Steel Appliances, Lighting - Pendant
- Level: First
Heating
- Forced Air, Natural Gas
Cooling
- Central Air
Appliances
- Included: Range, Dishwasher, Microwave, Refrigerator, Washer, Dryer
- Laundry: Flooring - Stone/Ceramic Tile, In Unit, Electric Dryer Hookup
Features
- Recessed Lighting, Slider, Bonus Room
- Flooring: Tile, Carpet, Hardwood, Flooring - Wall to Wall Carpet
- Windows: Insulated Windows
- Has basement: Yes
- Number of fireplaces: 1
- Fireplace features: Family Room
Interior area
- Total structure area: 2,148
- Total interior livable area: 2,148 sqft
- Finished area above ground: 1,848
- Finished area below ground: 300
Property
Parking
- Total spaces: 4
- Parking features: Attached, Off Street, Guest, Paved, Exclusive Parking
- Attached garage spaces: 2
- Uncovered spaces: 2
Features
- Entry location: Unit Placement(Street)
- Patio & porch: Deck, Patio
- Exterior features: Deck, Patio
Details
- Parcel number: M:258 L:004015,5003373
- Zoning: res
Construction
Type & style
- Home type: Townhouse
- Property subtype: Condominium, Townhouse
Materials
- Roof: Shingle
Condition
- Year built: 2018
Utilities & green energy
- Sewer: Public Sewer
- Water: Public
- Utilities for property: for Gas Range, for Electric Dryer
Community & neighborhood
Community
- Community features: Public Transportation, Shopping, Park, Walk/Jog Trails, Medical Facility, Bike Path, Conservation Area, Highway Access, House of Worship, Private School, Public School, T-Station, University
Location
- Region: Franklin
HOA & financial
HOA
- HOA fee: $374 monthly
- Services included: Insurance, Maintenance Structure, Road Maintenance, Maintenance Grounds, Snow Removal
Price history
| Date | Event | Price |
|---|---|---|
| 9/16/2025 | Sold | $700,000-2.8%$326/sqft |
Source: MLS PIN #73397518 Report a problem | ||
| 8/4/2025 | Price change | $719,900-2.7%$335/sqft |
Source: MLS PIN #73397518 Report a problem | ||
| 7/8/2025 | Price change | $739,900-1.3%$344/sqft |
Source: MLS PIN #73397518 Report a problem | ||
| 6/27/2025 | Listed for sale | $750,000$349/sqft |
Source: MLS PIN #73397518 Report a problem | ||
Public tax history
Tax history is unavailable.
Neighborhood: 02038
Nearby schools
GreatSchools rating
- 8/10Oak Street Elementary SchoolGrades: K-5Distance: 1.2 mi
- 7/10Horace Mann Middle SchoolGrades: 6-8Distance: 1.2 mi
- 9/10Franklin High SchoolGrades: 9-12Distance: 1 mi
Schools provided by the listing agent
- Elementary: North
- Middle: Central
- High: Franklin
Source: MLS PIN. This data may not be complete. We recommend contacting the local school district to confirm school assignments for this home.
Get pre-qualified for a loan
At Zillow Home Loans, we can pre-qualify you in as little as 5 minutes with no impact to your credit score.An equal housing lender. NMLS #10287.



