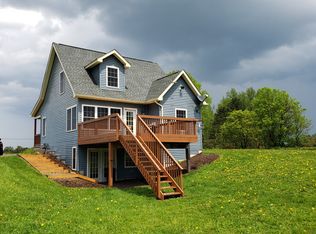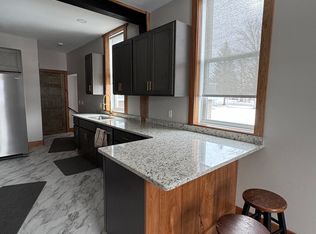Closed
$316,000
50 Bullis Rd, Alden, NY 14004
3beds
1,596sqft
Single Family Residence
Built in 1972
1.01 Acres Lot
$328,600 Zestimate®
$198/sqft
$2,162 Estimated rent
Home value
$328,600
Estimated sales range
Not available
$2,162/mo
Zestimate® history
Loading...
Owner options
Explore your selling options
What's special
This vinyl-sided hillside ranch home is surrounded by beautiful country views that change with each season. The house is set back with a convenient turnaround for parking, along with a spacious detached two-car garage. The large living room, featuring laminate floors ('22) and a fireplace as the centerpiece, includes built-in shelves that add a personal touch. The formal dining room has been opened up to create a spacious kitchen area, complete with a breakfast bar, room for stools, and a new dishwasher ('23). The cozy den, with new laminate floors ('23), is ideal for use as an office or TV room. There are three bedrooms, each with new carpeting ('20). The updated full bath ('23) and half bath ('24) add to the home's appeal. An enclosed three-season room with new carpeting ('24) leads to a fully fenced yard ('20), which includes a 24-foot above-ground pool ('21), a new concrete patio ('23), and a covered lower patio with a new retaining wall ('24). The lower level offers additional entertainment space, featuring a pool room, workout room, laundry room, and a half bath. Other updates include gutter guards ('20) and the installation of a 220 line ('20). The home is much larger than it appears and is just steps away from Erie County. Delayed negotiations - offers due Tuesday November 26 at noon.
Zillow last checked: 8 hours ago
Listing updated: March 03, 2025 at 11:37am
Listed by:
Nancy M Barry 716-481-3230,
Howard Hanna WNY Inc.
Bought with:
Diane H Strawbrich, 30ST0741829
Century 21 North East
Source: NYSAMLSs,MLS#: B1578361 Originating MLS: Buffalo
Originating MLS: Buffalo
Facts & features
Interior
Bedrooms & bathrooms
- Bedrooms: 3
- Bathrooms: 2
- Full bathrooms: 1
- 1/2 bathrooms: 1
- Main level bathrooms: 1
- Main level bedrooms: 3
Bedroom 1
- Level: First
- Dimensions: 12.00 x 10.00
Bedroom 1
- Level: First
- Dimensions: 12.00 x 10.00
Bedroom 2
- Level: First
- Dimensions: 14.00 x 12.00
Bedroom 2
- Level: First
- Dimensions: 14.00 x 12.00
Bedroom 3
- Level: First
- Dimensions: 11.00 x 9.00
Bedroom 3
- Level: First
- Dimensions: 11.00 x 9.00
Dining room
- Level: First
- Dimensions: 11.00 x 11.00
Dining room
- Level: First
- Dimensions: 11.00 x 11.00
Kitchen
- Level: First
- Dimensions: 12.00 x 8.00
Kitchen
- Level: First
- Dimensions: 12.00 x 8.00
Living room
- Level: First
- Dimensions: 24.00 x 17.00
Living room
- Level: First
- Dimensions: 24.00 x 17.00
Other
- Level: Lower
- Dimensions: 23.00 x 12.00
Other
- Level: First
- Dimensions: 14.00 x 9.00
Other
- Level: Lower
- Dimensions: 21.00 x 9.00
Other
- Level: First
- Dimensions: 14.00 x 9.00
Other
- Level: Lower
- Dimensions: 23.00 x 12.00
Other
- Level: Lower
- Dimensions: 21.00 x 9.00
Heating
- Gas, Forced Air
Cooling
- Central Air
Appliances
- Included: Dishwasher, Gas Water Heater
- Laundry: In Basement
Features
- Breakfast Bar, Den, Separate/Formal Dining Room, Entrance Foyer, Separate/Formal Living Room, Pantry, Bedroom on Main Level, Main Level Primary
- Flooring: Carpet, Laminate, Luxury Vinyl, Varies, Vinyl
- Basement: Full,Partially Finished,Walk-Out Access
- Number of fireplaces: 1
Interior area
- Total structure area: 1,596
- Total interior livable area: 1,596 sqft
Property
Parking
- Total spaces: 2.5
- Parking features: Detached, Garage, Garage Door Opener, Other
- Garage spaces: 2.5
Features
- Levels: Two
- Stories: 2
- Patio & porch: Open, Patio, Porch
- Exterior features: Blacktop Driveway, Fully Fenced, Pool, Patio
- Pool features: Above Ground
- Fencing: Full
Lot
- Size: 1.01 Acres
- Dimensions: 155 x 285
- Features: Rectangular, Rectangular Lot
Details
- Parcel number: 56240001400000010120000000
- Special conditions: Standard
Construction
Type & style
- Home type: SingleFamily
- Architectural style: Ranch
- Property subtype: Single Family Residence
Materials
- Vinyl Siding, Copper Plumbing
- Foundation: Block
- Roof: Asphalt
Condition
- Resale
- Year built: 1972
Utilities & green energy
- Electric: Circuit Breakers
- Sewer: Septic Tank
- Water: Connected, Public
- Utilities for property: Cable Available, Water Connected
Community & neighborhood
Security
- Security features: Radon Mitigation System
Location
- Region: Alden
Other
Other facts
- Listing terms: Cash,Conventional,FHA
Price history
| Date | Event | Price |
|---|---|---|
| 2/21/2025 | Sold | $316,000+2%$198/sqft |
Source: | ||
| 11/27/2024 | Pending sale | $309,900$194/sqft |
Source: | ||
| 11/19/2024 | Listed for sale | $309,900+25%$194/sqft |
Source: | ||
| 10/9/2020 | Sold | $248,000-0.8%$155/sqft |
Source: | ||
| 7/31/2020 | Pending sale | $249,900$157/sqft |
Source: Keller Williams Realty Buffalo Northtowns #B1273345 Report a problem | ||
Public tax history
| Year | Property taxes | Tax assessment |
|---|---|---|
| 2024 | -- | $275,000 |
| 2023 | -- | $275,000 |
| 2022 | -- | $275,000 +205.6% |
Find assessor info on the county website
Neighborhood: 14004
Nearby schools
GreatSchools rating
- 6/10Attica Elementary SchoolGrades: PK-4Distance: 10.4 mi
- 5/10Attica Junior High SchoolGrades: 5-8Distance: 11.3 mi
- 8/10Attica Senior High SchoolGrades: 9-12Distance: 11.3 mi
Schools provided by the listing agent
- Elementary: Attica Elementary
- Middle: Attica Junior High
- High: Attica Senior High
- District: Attica
Source: NYSAMLSs. This data may not be complete. We recommend contacting the local school district to confirm school assignments for this home.

