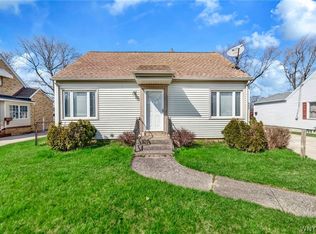Closed
$202,500
500 French Rd, Depew, NY 14043
4beds
1,480sqft
Single Family Residence
Built in 1953
8,502.91 Square Feet Lot
$273,200 Zestimate®
$137/sqft
$1,956 Estimated rent
Home value
$273,200
$251,000 - $295,000
$1,956/mo
Zestimate® history
Loading...
Owner options
Explore your selling options
What's special
Spacious home w/4 beds & 2 full baths in Lancaster Schools. So many features to love! 2-3 Bedrooms and 2 full baths on 1st floor plus 2 additional bedrooms on 2nd floor. 1st floor addition w/full bath could be used a family room or as a 1st floor master with private en suite bath and walk in closet. Kitchen spacious enough to fit an island! Unique, built in cabinet area off kitchen near patio door makes an excellent coffee/wine bar or simply use for extra storage! Front room can be used as family room or dining room. Attached 1.5 car garage has enough space to serve as a garage & Mudroom! **Furnace '18 HWT '22** Expensive paver patio w/vinyl privacy fence is accessible from attached garage & back room. Much green yard space beyond the patio! Yard is fully fenced, pet/kid ready! Many hardwood floors! Full basement w/poured foundation provides plenty of future options! Extremely well maintained, vinyl sided home! $15,000 price reduction on 09/23/23!! Motivated Sellers! THIS IS NOT THE BUSY French Rd, enter correct in GPS it's Columbia Rd that turns into French by Antoinette's Chocolates.
Zillow last checked: 8 hours ago
Listing updated: December 21, 2023 at 05:26am
Listed by:
Anna Galati 585-472-3409,
Buffalo Home Realty
Bought with:
Alisha Teruel-Conethan, 10401259824
HUNT Real Estate Corporation
Source: NYSAMLSs,MLS#: B1484009 Originating MLS: Buffalo
Originating MLS: Buffalo
Facts & features
Interior
Bedrooms & bathrooms
- Bedrooms: 4
- Bathrooms: 2
- Full bathrooms: 2
- Main level bathrooms: 2
- Main level bedrooms: 2
Heating
- Gas, Forced Air
Appliances
- Included: Exhaust Fan, Gas Oven, Gas Range, Gas Water Heater, Refrigerator, Range Hood
Features
- Cedar Closet(s), Ceiling Fan(s), Separate/Formal Dining Room, Eat-in Kitchen, Kitchen Island, Kitchen/Family Room Combo, Pantry, Solid Surface Counters, Bath in Primary Bedroom, Main Level Primary, Primary Suite
- Flooring: Hardwood, Varies
- Basement: Full
- Has fireplace: No
Interior area
- Total structure area: 1,480
- Total interior livable area: 1,480 sqft
Property
Parking
- Total spaces: 1.5
- Parking features: Attached, Garage, Driveway
- Attached garage spaces: 1.5
Features
- Patio & porch: Patio
- Exterior features: Blacktop Driveway, Fence, Patio
- Fencing: Partial
Lot
- Size: 8,502 sqft
- Dimensions: 63 x 135
- Features: Residential Lot
Details
- Parcel number: 1452010931700006057000
- Special conditions: Standard
Construction
Type & style
- Home type: SingleFamily
- Architectural style: Cape Cod,Ranch,Two Story
- Property subtype: Single Family Residence
Materials
- Vinyl Siding, Copper Plumbing
- Foundation: Poured
- Roof: Asphalt,Shingle
Condition
- Resale
- Year built: 1953
Utilities & green energy
- Electric: Circuit Breakers
- Sewer: Connected
- Water: Connected, Public
- Utilities for property: High Speed Internet Available, Sewer Connected, Water Connected
Community & neighborhood
Location
- Region: Depew
Other
Other facts
- Listing terms: Cash,Conventional,FHA,VA Loan
Price history
| Date | Event | Price |
|---|---|---|
| 12/14/2023 | Sold | $202,500-3.6%$137/sqft |
Source: | ||
| 10/23/2023 | Pending sale | $210,000$142/sqft |
Source: | ||
| 9/27/2023 | Listed for sale | $210,000$142/sqft |
Source: | ||
| 9/26/2023 | Pending sale | $210,000$142/sqft |
Source: | ||
| 9/23/2023 | Price change | $210,000-6.6%$142/sqft |
Source: | ||
Public tax history
| Year | Property taxes | Tax assessment |
|---|---|---|
| 2024 | -- | $148,000 |
| 2023 | -- | $148,000 |
| 2022 | -- | $148,000 |
Find assessor info on the county website
Neighborhood: 14043
Nearby schools
GreatSchools rating
- 8/10John A Sciole Elementary SchoolGrades: K-3Distance: 0.5 mi
- 4/10Lancaster Middle SchoolGrades: 7-8Distance: 1.9 mi
- 10/10Lancaster High SchoolGrades: 9-12Distance: 1.5 mi
Schools provided by the listing agent
- District: Lancaster
Source: NYSAMLSs. This data may not be complete. We recommend contacting the local school district to confirm school assignments for this home.
