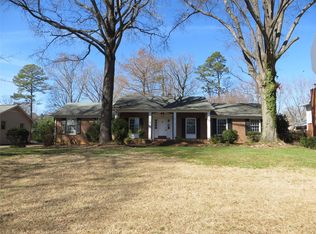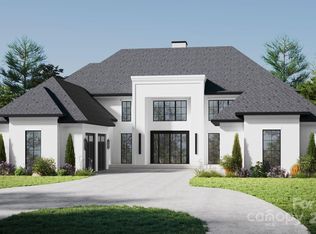Closed
$1,150,000
500 Lansdowne Rd, Charlotte, NC 28270
4beds
3,149sqft
Single Family Residence
Built in 1965
0.45 Acres Lot
$1,155,300 Zestimate®
$365/sqft
$3,499 Estimated rent
Home value
$1,155,300
$1.07M - $1.25M
$3,499/mo
Zestimate® history
Loading...
Owner options
Explore your selling options
What's special
Turnkey, fully updated brick ranch home w/ basement in the desirable Lansdowne community! Recently renovated kitchen boasts quartz countertops, new cabinetry, a gas range w/ hood, & stainless steel appliances. An oversized peninsula connects to the dining area w/ custom built-ins, ideal for entertaining & storage. Thoughtfully designed mudroom sits off 1-car attached garage. Expansive primary suite on main w/ 2 walk-in closets plus a beautifully renovated ensuite bath. Extend your living space outdoors with the covered deck addition, featuring vaulted ceilings, a gas fireplace, & space heaters for year-round enjoyment! Secondary bedroom & updated bath on main level plus 2 add'l secondary bedrooms, a 2nd living area, & 3rd full bath w/ laundry in basement. Large flex space for storage or a workout room. Situated on an expansive .45-acre fully-fenced lot, the home is centrally located within minutes of Cotswold, SouthPark, Matthews, and the Arboretum.
Zillow last checked: 8 hours ago
Listing updated: May 23, 2025 at 12:01pm
Listing Provided by:
Natalie Rutherford Natalie.Rutherford@compass.com,
COMPASS
Bought with:
Kirsten Robinson
Ivester Jackson Christie's
Source: Canopy MLS as distributed by MLS GRID,MLS#: 4240388
Facts & features
Interior
Bedrooms & bathrooms
- Bedrooms: 4
- Bathrooms: 3
- Full bathrooms: 3
- Main level bedrooms: 2
Primary bedroom
- Level: Main
Bedroom s
- Features: En Suite Bathroom, Walk-In Closet(s)
- Level: Main
Bedroom s
- Level: Basement
Bedroom s
- Level: Basement
Bathroom full
- Level: Main
Bathroom full
- Level: Main
Bathroom full
- Level: Basement
Dining area
- Level: Main
Family room
- Level: Main
Flex space
- Level: Basement
Kitchen
- Level: Main
Laundry
- Level: Basement
Living room
- Level: Basement
Other
- Level: Main
Heating
- Central
Cooling
- Central Air
Appliances
- Included: Dishwasher, Exhaust Hood, Gas Cooktop
- Laundry: In Basement, Laundry Closet
Features
- Drop Zone, Open Floorplan, Walk-In Closet(s)
- Flooring: Carpet, Tile, Wood
- Basement: Exterior Entry,Full,Walk-Out Access
- Fireplace features: Family Room
Interior area
- Total structure area: 1,711
- Total interior livable area: 3,149 sqft
- Finished area above ground: 1,711
- Finished area below ground: 1,438
Property
Parking
- Total spaces: 3
- Parking features: Detached Carport, Driveway, Attached Garage, Garage on Main Level
- Attached garage spaces: 1
- Carport spaces: 2
- Covered spaces: 3
- Has uncovered spaces: Yes
- Details: 1-car Attached Garage; 2-car Detached Carport; Large Parking Pad & Long Driveway.
Features
- Levels: One
- Stories: 1
- Patio & porch: Covered, Deck, Rear Porch, Screened
- Fencing: Back Yard,Full
Lot
- Size: 0.45 Acres
Details
- Additional structures: Shed(s)
- Parcel number: 18710201
- Zoning: N1-A
- Special conditions: Standard
Construction
Type & style
- Home type: SingleFamily
- Architectural style: Traditional
- Property subtype: Single Family Residence
Materials
- Brick Full
- Roof: Shingle
Condition
- New construction: No
- Year built: 1965
Utilities & green energy
- Sewer: Public Sewer
- Water: City
Community & neighborhood
Location
- Region: Charlotte
- Subdivision: Lansdowne
Other
Other facts
- Road surface type: Concrete, Paved
Price history
| Date | Event | Price |
|---|---|---|
| 5/23/2025 | Sold | $1,150,000+5%$365/sqft |
Source: | ||
| 4/4/2025 | Listed for sale | $1,095,000+56.4%$348/sqft |
Source: | ||
| 9/13/2021 | Sold | $700,000-10.8%$222/sqft |
Source: | ||
| 5/6/2021 | Listing removed | -- |
Source: | ||
| 4/24/2021 | Price change | $785,000-1.9%$249/sqft |
Source: | ||
Public tax history
| Year | Property taxes | Tax assessment |
|---|---|---|
| 2025 | -- | $692,500 |
| 2024 | $5,397 +5.3% | $692,500 +1.9% |
| 2023 | $5,125 +21.2% | $679,700 +59.8% |
Find assessor info on the county website
Neighborhood: Lansdowne
Nearby schools
GreatSchools rating
- 9/10Lansdowne ElementaryGrades: K-5Distance: 0.5 mi
- 7/10McClintock Middle SchoolGrades: 6-8Distance: 2.1 mi
- 5/10East Mecklenburg HighGrades: 9-12Distance: 2.2 mi
Schools provided by the listing agent
- Elementary: Lansdowne
- Middle: McClintock
- High: East Mecklenburg
Source: Canopy MLS as distributed by MLS GRID. This data may not be complete. We recommend contacting the local school district to confirm school assignments for this home.
Get a cash offer in 3 minutes
Find out how much your home could sell for in as little as 3 minutes with a no-obligation cash offer.
Estimated market value$1,155,300
Get a cash offer in 3 minutes
Find out how much your home could sell for in as little as 3 minutes with a no-obligation cash offer.
Estimated market value
$1,155,300

