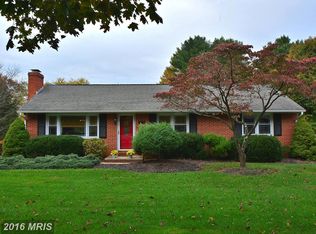Sold for $420,000
$420,000
500 Plumtree Rd, Bel Air, MD 21015
3beds
1,825sqft
Single Family Residence
Built in 1965
0.47 Acres Lot
$-- Zestimate®
$230/sqft
$2,909 Estimated rent
Home value
Not available
Estimated sales range
Not available
$2,909/mo
Zestimate® history
Loading...
Owner options
Explore your selling options
What's special
Major price improvement!! Don’t miss your opportunity to buy this rancher in Bel Air! Welcome to this well maintained 3-bedroom, 2.5-bath rancher offering easy one-level living in a quiet, established neighborhood in Bel Air! Step inside to find a bright and spacious layout with laminate floors, a cozy living room, and a formal dining area perfect for gatherings. The updated kitchen features ample cabinet space, newer appliances, and granite counters. The primary bedroom includes a private half bath, while two additional bedrooms share a well-appointed full hall bath that has a walk in tub/shower. Downstairs, the finished basement offers even more to love—featuring a relaxing sauna, a usable bar area perfect for entertaining, Wood burning fireplace, and plenty of room for recreation, hobbies, or storage. Outside, enjoy a flat, landscaped yard.—ideal for relaxing or hosting guests. Newer windows and roof provide peace of mind and improved energy efficiency. Additional highlights include a 1-car attached garage and a spacious driveway. Located just minutes from shopping, dining, parks, and commuter routes, this home offers the perfect blend of comfort and convenience.
Zillow last checked: 8 hours ago
Listing updated: October 03, 2025 at 05:40am
Listed by:
John Crisafulli 410-980-2218,
RE/MAX Ikon
Bought with:
Jennifer Hall, RSR004808
EXP Realty, LLC
Source: Bright MLS,MLS#: MDHR2045228
Facts & features
Interior
Bedrooms & bathrooms
- Bedrooms: 3
- Bathrooms: 3
- Full bathrooms: 2
- 1/2 bathrooms: 1
- Main level bathrooms: 2
- Main level bedrooms: 3
Basement
- Area: 1225
Heating
- Other, Natural Gas
Cooling
- Central Air, Electric
Appliances
- Included: Electric Water Heater
Features
- Sauna
- Basement: Partially Finished
- Number of fireplaces: 2
- Fireplace features: Wood Burning Stove
Interior area
- Total structure area: 2,450
- Total interior livable area: 1,825 sqft
- Finished area above ground: 1,225
- Finished area below ground: 600
Property
Parking
- Total spaces: 5
- Parking features: Garage Faces Front, Driveway, Attached
- Attached garage spaces: 1
- Uncovered spaces: 4
Accessibility
- Accessibility features: None
Features
- Levels: Two
- Stories: 2
- Pool features: None
Lot
- Size: 0.47 Acres
- Dimensions: 100.00 x
Details
- Additional structures: Above Grade, Below Grade
- Parcel number: 1303166538
- Zoning: R1
- Special conditions: Standard
Construction
Type & style
- Home type: SingleFamily
- Architectural style: Ranch/Rambler
- Property subtype: Single Family Residence
Materials
- Brick
- Foundation: Block
- Roof: Architectural Shingle
Condition
- New construction: No
- Year built: 1965
Utilities & green energy
- Sewer: Private Septic Tank
- Water: Well
Community & neighborhood
Location
- Region: Bel Air
- Subdivision: Cedar Springs
Other
Other facts
- Listing agreement: Exclusive Right To Sell
- Ownership: Fee Simple
Price history
| Date | Event | Price |
|---|---|---|
| 10/3/2025 | Sold | $420,000+2.4%$230/sqft |
Source: | ||
| 9/6/2025 | Contingent | $410,000$225/sqft |
Source: | ||
| 8/27/2025 | Price change | $410,000-3.5%$225/sqft |
Source: | ||
| 8/21/2025 | Price change | $425,000-2.3%$233/sqft |
Source: | ||
| 7/22/2025 | Price change | $434,900-3.4%$238/sqft |
Source: | ||
Public tax history
| Year | Property taxes | Tax assessment |
|---|---|---|
| 2025 | $3,420 +6% | $308,300 +4.2% |
| 2024 | $3,225 +4.4% | $295,933 +4.4% |
| 2023 | $3,091 +4.6% | $283,567 +4.6% |
Find assessor info on the county website
Neighborhood: 21015
Nearby schools
GreatSchools rating
- 9/10Emmorton Elementary SchoolGrades: K-5Distance: 1 mi
- 8/10Bel Air Middle SchoolGrades: 6-8Distance: 2 mi
- 5/10Bel Air High SchoolGrades: 9-12Distance: 2.2 mi
Schools provided by the listing agent
- Elementary: Emmorton
- Middle: Bel Air
- High: Bel Air
- District: Harford County Public Schools
Source: Bright MLS. This data may not be complete. We recommend contacting the local school district to confirm school assignments for this home.
Get pre-qualified for a loan
At Zillow Home Loans, we can pre-qualify you in as little as 5 minutes with no impact to your credit score.An equal housing lender. NMLS #10287.
