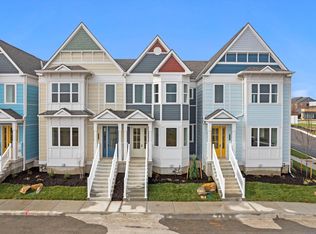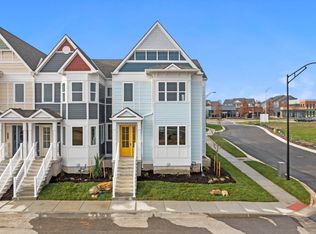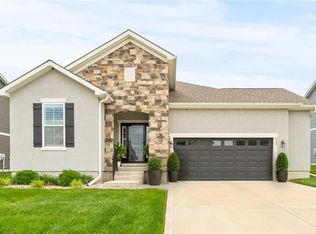Modern 3BR + Office + Flex Space Corner Lot in Lee's Summit New Longview Neighborhood, Kessler Ridge Updated photos coming soon! Welcome to this beautifully maintained 3-bedroom, 2.5-bathroom home, built in 2020 and located in a walkable new neighborhood. With a dedicated office on the main floor, an upstairs loft/playroom, and an unfinished basement, this home offers the flexibility and space modern families need. Set on a large corner lot, the home showcases plenty of natural light thanks to oversized windows framing unexpectedly charming views. Several upgrades add warmth and functionality throughout, including a cozy fireplace, plantation shutters on the main floor, and a mudroom with a built-in boot bench. The kitchen features sleek stainless steel appliances, and the entire home still feels like new right down to the soft, premium-padded carpeting in every bedroom. Step outside to enjoy a covered front porch, buried downspouts, and a fenced backyard complete with trees thoughtfully planted. A three-car garage, sprinkler system, and plenty of basement storage complete the package. Neighborhood Highlights: Walk or bike to Longview Community Center, Gusto! coffee shop, and local eateries Close to top-rated elementary school and two daycares (one walkable) Enjoy seasonal events like the annual kite festival and Christmas in the Sky fireworks (visible from the home!) Access to a community park, pool with kiddie area, and neighborhood swim team Friendly neighborhood with HOA-organized block parties and a strong sense of community Available August 1st Cat or small dog considered with additional monthly fee after pet interview Contact us today for more information including open house dates and times. Priority will be given to applicants with verified income, credit score above 700, and clean background checks. Owner pays for HOA dues, property tax, trash, recycling, lawn care and lawn treatment. Tenant is responsible for water, gas, electric and doing basic yard upkeep. Security deposit due at signing. No smoking allowed.
This property is off market, which means it's not currently listed for sale or rent on Zillow. This may be different from what's available on other websites or public sources.


