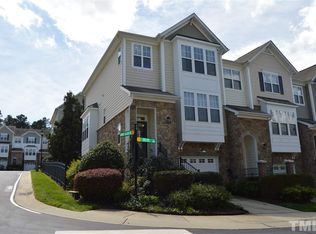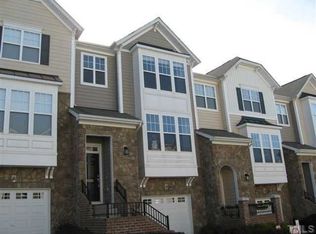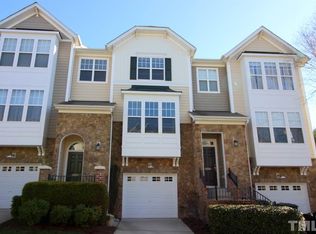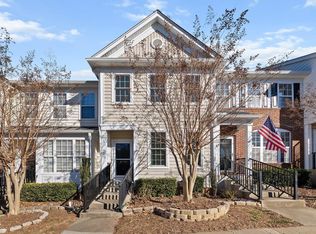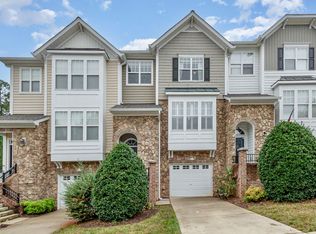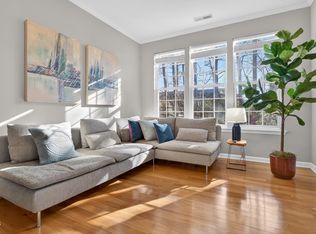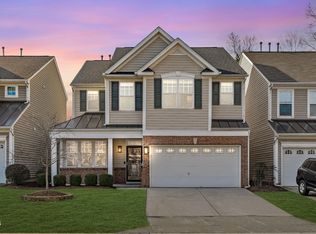Spacious and beautifully updated, this 4-bedroom townhome offers 2,301 square feet of comfortable living in a prime location. Featuring an attached one-car garage, new HVAC (2022), garage floor apoxy (2023), new carpet (2023), this home combines convenience, style, and community amenities. Inside, you'll find a generous, light-filled layout with a welcoming living area centered around a cozy fireplace--perfect for relaxing or entertaining. The home includes three tastefully remodeled full bathrooms (2025) plus a convenient half bath on the main level, providing modern finishes and plenty of space for family and guests. All four bedrooms are well-sized, offering flexibility for a home office, guest room, or hobby space. The thoughtful floor plan maximizes storage and function, making everyday living easy. Located in a desirable, pool-equipped community with clubhouse and fitness center, you can enjoy resort-style amenities just steps from your front door. With quick access to shopping, dining, schools, and major commuter routes, this townhome delivers the ideal blend of comfort, style, and location!
For sale
$409,000
5003 Celtic Ct, Raleigh, NC 27612
4beds
2,301sqft
Est.:
Townhouse, Residential
Built in 2006
1,742.4 Square Feet Lot
$403,700 Zestimate®
$178/sqft
$180/mo HOA
What's special
Desirable pool-equipped communityCozy fireplaceGenerous light-filled layoutAttached one-car garage
- 8 days |
- 626 |
- 28 |
Likely to sell faster than
Zillow last checked: 8 hours ago
Listing updated: February 22, 2026 at 02:07am
Listed by:
Donna Bass 919-730-6641,
The Company Realty Group
Source: Doorify MLS,MLS#: 10147803
Tour with a local agent
Facts & features
Interior
Bedrooms & bathrooms
- Bedrooms: 4
- Bathrooms: 4
- Full bathrooms: 3
- 1/2 bathrooms: 1
Heating
- Fireplace(s), Forced Air
Cooling
- Ceiling Fan(s), Central Air, Zoned
Appliances
- Included: Dishwasher, Electric Range, Microwave, Refrigerator, Washer/Dryer
- Laundry: Upper Level
Features
- Ceiling Fan(s), Crown Molding, Double Vanity, Entrance Foyer, High Ceilings, Pantry, Recessed Lighting, Smooth Ceilings, Storage, Tray Ceiling(s), Walk-In Closet(s), Walk-In Shower
- Flooring: Carpet, Tile, Wood
- Common walls with other units/homes: 2+ Common Walls
Interior area
- Total structure area: 2,301
- Total interior livable area: 2,301 sqft
- Finished area above ground: 2,301
- Finished area below ground: 0
Video & virtual tour
Property
Parking
- Total spaces: 2
- Parking features: Garage, Paved
- Attached garage spaces: 1
- Uncovered spaces: 1
Features
- Levels: Tri-Level
- Stories: 2
- Patio & porch: Covered, Deck, Patio
- Pool features: Community
- Fencing: None
- Has view: Yes
Lot
- Size: 1,742.4 Square Feet
Details
- Parcel number: 078606275611000 0337465
- Zoning: R-10
- Special conditions: Standard
Construction
Type & style
- Home type: Townhouse
- Architectural style: Transitional
- Property subtype: Townhouse, Residential
- Attached to another structure: Yes
Materials
- Stone Veneer, Vinyl Siding
- Foundation: Slab
- Roof: Shingle
Condition
- New construction: No
- Year built: 2006
Utilities & green energy
- Sewer: Public Sewer
- Water: Public
Community & HOA
Community
- Features: Clubhouse, Fitness Center, Pool
- Subdivision: Glenwood North Townhomes
HOA
- Has HOA: Yes
- Amenities included: Clubhouse, Fitness Center, Pool
- Services included: Maintenance Grounds, Storm Water Maintenance
- HOA fee: $180 monthly
Location
- Region: Raleigh
Financial & listing details
- Price per square foot: $178/sqft
- Tax assessed value: $455,123
- Annual tax amount: $3,989
- Date on market: 2/20/2026
Estimated market value
$403,700
$384,000 - $424,000
$2,043/mo
Price history
Price history
| Date | Event | Price |
|---|---|---|
| 2/20/2026 | Listed for sale | $409,000-1.4%$178/sqft |
Source: | ||
| 1/17/2026 | Listing removed | $414,900$180/sqft |
Source: | ||
| 11/24/2025 | Price change | $414,900-3.5%$180/sqft |
Source: | ||
| 10/29/2025 | Price change | $429,998-2.1%$187/sqft |
Source: | ||
| 10/16/2025 | Price change | $439,000-1.3%$191/sqft |
Source: | ||
| 9/16/2025 | Price change | $444,998-1.1%$193/sqft |
Source: | ||
| 8/17/2025 | Price change | $449,998-1.1%$196/sqft |
Source: | ||
| 7/28/2025 | Price change | $455,000-0.9%$198/sqft |
Source: | ||
| 7/3/2025 | Price change | $459,000-2.1%$199/sqft |
Source: | ||
| 6/11/2025 | Listed for sale | $469,000+3.1%$204/sqft |
Source: | ||
| 6/17/2022 | Sold | $455,000+1.1%$198/sqft |
Source: | ||
| 5/27/2022 | Pending sale | $450,000$196/sqft |
Source: | ||
| 5/20/2022 | Listed for sale | $450,000+67.6%$196/sqft |
Source: | ||
| 3/20/2018 | Sold | $268,500+0.6%$117/sqft |
Source: | ||
| 2/16/2018 | Pending sale | $267,000$116/sqft |
Source: Fathom Realty NC, LLC #2173284 Report a problem | ||
| 1/4/2018 | Price change | $267,000-1.8%$116/sqft |
Source: Fathom Realty NC, LLC #2160600 Report a problem | ||
| 11/12/2017 | Listed for sale | $272,000+31.4%$118/sqft |
Source: Fathom Realty NC, LLC #2160600 Report a problem | ||
| 9/11/2013 | Listing removed | $1,595$1/sqft |
Source: Golden Realty & Management #1905284 Report a problem | ||
| 8/10/2013 | Listed for rent | $1,595$1/sqft |
Source: Golden Realty & Management #1905284 Report a problem | ||
| 6/25/2010 | Sold | $207,000+18.8%$90/sqft |
Source: Public Record Report a problem | ||
| 4/9/2010 | Sold | $174,250-20.1%$76/sqft |
Source: Public Record Report a problem | ||
| 3/27/2010 | Price change | $218,000-4.8%$95/sqft |
Source: foreclosure.com Report a problem | ||
| 3/20/2010 | Listed for sale | -- |
Source: foreclosure.com Report a problem | ||
| 3/16/2006 | Sold | $229,000$100/sqft |
Source: Public Record Report a problem | ||
Public tax history
Public tax history
| Year | Property taxes | Tax assessment |
|---|---|---|
| 2025 | $3,989 +0.4% | $455,123 |
| 2024 | $3,973 +27.4% | $455,123 +60.1% |
| 2023 | $3,118 +7.6% | $284,225 |
| 2022 | $2,898 +4% | $284,225 |
| 2021 | $2,786 +1.8% | $284,225 |
| 2020 | $2,735 -1.5% | $284,225 +19.5% |
| 2019 | $2,776 | $237,841 |
| 2018 | $2,776 +11.3% | $237,841 |
| 2017 | $2,494 +2.1% | $237,841 |
| 2016 | $2,443 -4.5% | $237,841 -2.9% |
| 2015 | $2,557 +5.4% | $245,047 |
| 2014 | $2,426 | $245,047 |
| 2013 | -- | $245,047 |
| 2012 | -- | $245,047 |
| 2011 | -- | $245,047 |
| 2010 | -- | $245,047 |
| 2009 | -- | $245,047 |
| 2008 | -- | -- |
| 2007 | -- | -- |
Find assessor info on the county website
BuyAbility℠ payment
Est. payment
$2,311/mo
Principal & interest
$1899
Property taxes
$232
HOA Fees
$180
Climate risks
Neighborhood: Northwest Raleigh
Nearby schools
GreatSchools rating
- 7/10York ElementaryGrades: PK-5Distance: 2.2 mi
- 6/10Oberlin Middle SchoolGrades: 6-8Distance: 4.7 mi
- 7/10Needham Broughton HighGrades: 9-12Distance: 6.1 mi
Schools provided by the listing agent
- Elementary: Wake - York
- Middle: Wake - Oberlin
- High: Wake - Broughton
Source: Doorify MLS. This data may not be complete. We recommend contacting the local school district to confirm school assignments for this home.
