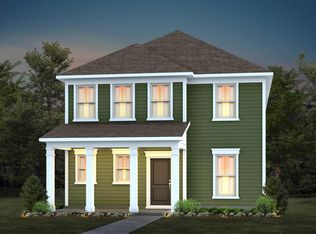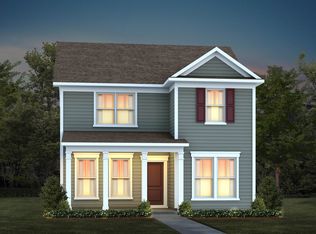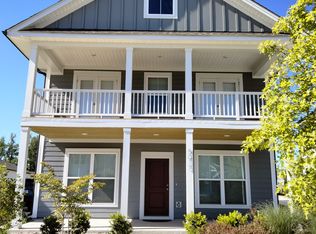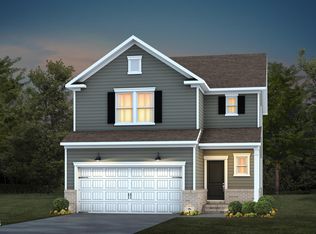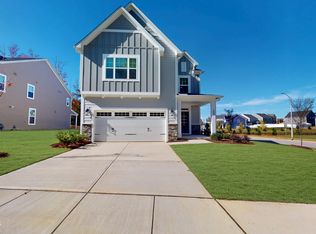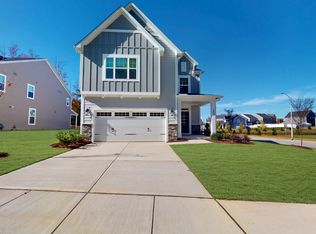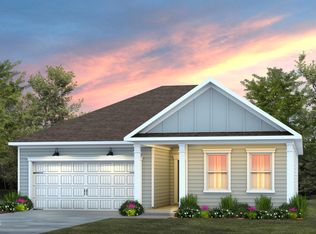Welcome to Megara Run! Immaculate 4Bed 3bath home with a 2-car garage, fenced yard and pond views. Inside, natural lighting creates a bright and inviting atmosphere throughout the main level. The living room flows seamlessly into a gourmet kitchen with center island and walk-in pantry, plus a dining area that opens to a screened porch. Perfect for indoor-outdoor living. A first-floor bedroom and full bath, along with a dedicated office, offers exceptional flexibility. Upstairs features a spacious primary suite and walk-in closet, two additional bedrooms and a generous loft. Conveniently located with a neighborhood park and just minutes from Costco, Urgent Care and everyday essentials. This like new home is move-in ready! Schedule a showing today.
Pending
$499,500
5009 Megara Run, Raleigh, NC 27603
4beds
2,580sqft
Est.:
Single Family Residence, Residential
Built in 2023
5,662.8 Square Feet Lot
$492,800 Zestimate®
$194/sqft
$33/mo HOA
What's special
Fenced yardGenerous loftPond viewsDedicated officeScreened porchWalk-in pantrySpacious primary suite
- 10 days |
- 804 |
- 40 |
Zillow last checked: 8 hours ago
Listing updated: January 23, 2026 at 01:13pm
Listed by:
Josh Peacock 919-328-9607,
Choice Residential Real Estate
Source: Doorify MLS,MLS#: 10142180
Facts & features
Interior
Bedrooms & bathrooms
- Bedrooms: 4
- Bathrooms: 3
- Full bathrooms: 3
Heating
- Forced Air, Natural Gas
Cooling
- Central Air, Gas
Appliances
- Included: Dishwasher, Disposal, Electric Water Heater, Ice Maker, Microwave, Oven, Refrigerator, Stainless Steel Appliance(s)
- Laundry: Laundry Room, Upper Level
Features
- Bathtub/Shower Combination, Double Vanity, Kitchen Island, Open Floorplan, Pantry, Walk-In Closet(s), Walk-In Shower
- Flooring: Vinyl
Interior area
- Total structure area: 2,580
- Total interior livable area: 2,580 sqft
- Finished area above ground: 2,580
- Finished area below ground: 0
Property
Parking
- Total spaces: 4
- Parking features: Concrete, Driveway, Garage, Gated
- Garage spaces: 2
Features
- Levels: Two
- Stories: 2
- Patio & porch: Patio, Screened
- Exterior features: Fenced Yard
- Fencing: Back Yard, Gate
- Has view: Yes
Lot
- Size: 5,662.8 Square Feet
Details
- Parcel number: 068902870386000 0501680
- Zoning: NMU
- Special conditions: Standard
Construction
Type & style
- Home type: SingleFamily
- Architectural style: Craftsman, Traditional
- Property subtype: Single Family Residence, Residential
Materials
- Fiber Cement
- Foundation: Slab
- Roof: Shingle
Condition
- New construction: No
- Year built: 2023
- Major remodel year: 2023
Utilities & green energy
- Sewer: Public Sewer
- Water: Public
Community & HOA
Community
- Features: Park, Sidewalks
- Subdivision: Royal Creek
HOA
- Has HOA: Yes
- Services included: Maintenance Grounds
- HOA fee: $200 semi-annually
Location
- Region: Raleigh
Financial & listing details
- Price per square foot: $194/sqft
- Tax assessed value: $527,388
- Annual tax amount: $4,635
- Date on market: 1/19/2026
Estimated market value
$492,800
$468,000 - $517,000
$2,630/mo
Price history
Price history
| Date | Event | Price |
|---|---|---|
| 1/23/2026 | Pending sale | $499,500$194/sqft |
Source: | ||
| 1/19/2026 | Listed for sale | $499,500+0.9%$194/sqft |
Source: | ||
| 12/20/2025 | Listing removed | $495,000$192/sqft |
Source: | ||
| 11/28/2025 | Price change | $495,000-1%$192/sqft |
Source: | ||
| 10/17/2025 | Price change | $500,000-2%$194/sqft |
Source: | ||
Public tax history
Public tax history
| Year | Property taxes | Tax assessment |
|---|---|---|
| 2025 | $4,635 +14.7% | $527,388 |
| 2024 | $4,040 +3626.3% | $527,388 +603.2% |
| 2023 | $108 | $75,000 |
Find assessor info on the county website
BuyAbility℠ payment
Est. payment
$2,842/mo
Principal & interest
$2351
Property taxes
$283
Other costs
$208
Climate risks
Neighborhood: 27603
Nearby schools
GreatSchools rating
- 7/10Yates Mill ElementaryGrades: PK-5Distance: 5.2 mi
- 7/10Dillard Drive MiddleGrades: 6-8Distance: 6.1 mi
- 7/10Middle Creek HighGrades: 9-12Distance: 3.2 mi
Schools provided by the listing agent
- Elementary: Wake - Yates Mill
- Middle: Wake - Dillard
- High: Wake - Middle Creek
Source: Doorify MLS. This data may not be complete. We recommend contacting the local school district to confirm school assignments for this home.
- Loading
