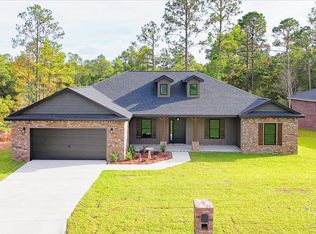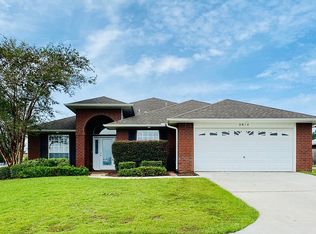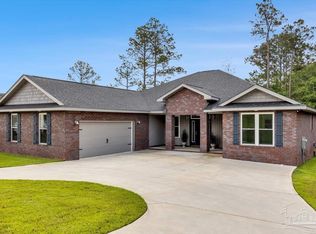Sold for $399,900
$399,900
5009 Timber Ridge Dr, Pace, FL 32571
3beds
1,870sqft
Single Family Residence
Built in 2025
0.27 Acres Lot
$402,700 Zestimate®
$214/sqft
$2,157 Estimated rent
Home value
$402,700
$362,000 - $447,000
$2,157/mo
Zestimate® history
Loading...
Owner options
Explore your selling options
What's special
This home is currently under construction, with an estimated completion date of November 2025! Featuring three bedrooms and two bathrooms, the residence sits near the end of a large cul-de-sac in an established neighborhood. The floor plan has an open living/dining concept and a ton of custom upgrades! LOCAL QUALITY CRAFTMANSHIP! Your custom homebuilder is paying very close attention to detail throughout the entire building process and is using high-end construction materials and practices that are not typical with most other local builders or semi-custom spec homes. Kitchen boasts a large center island, all appliances (including a refrigerator!), a range, and a walk-in pantry. There is an abundance of cabinetry, as well as farm sinks, in both the kitchen and the laundry room. Tray ceilings are in the living room and in the master bedroom. The two-car garage has an external door to the side yard. Enjoy relaxation outdoors on both the front porch and the spacious back porch that overlooks a beautiful natural pond! The covered back porch can be accessed through the living room with a sliding glass door or from the master suite. The master suite has a double vanity, a mirrored door leading to the walk-in closet, an epic shower, and a separate tub! All bedrooms, the living room, and the back porch have ceiling fans. Plenty of natural lighting, recessed lighting, and LVP flooring are throughout the home.. As well as suburb light and plumbing fixtures! The creamy and cozy color scheme, with gold accents, in this home is gorgeous! * BOTH INTERIOR AND EXTERIOR FEATURES WILL BE UPDATED AS THE BUILD-OUT PROGRESSES! ** Call today for your private showing!
Zillow last checked: 8 hours ago
Listing updated: December 02, 2025 at 08:51pm
Listed by:
Tyler Moore 850-748-9642,
Levin Rinke Realty
Bought with:
Charles Scott
Better Homes And Gardens Real Estate Main Street Properties
Source: PAR,MLS#: 668130
Facts & features
Interior
Bedrooms & bathrooms
- Bedrooms: 3
- Bathrooms: 2
- Full bathrooms: 2
Bedroom
- Level: First
- Area: 223.72
- Dimensions: 15.79 x 14.17
Bedroom 1
- Level: First
- Area: 177.19
- Dimensions: 13.5 x 13.13
Kitchen
- Level: First
- Area: 619.92
- Dimensions: 25.88 x 23.96
Heating
- Central
Cooling
- Central Air, Ceiling Fan(s)
Appliances
- Included: Electric Water Heater
Features
- Flooring: Simulated Wood
- Windows: Storm Window(s)
- Has basement: No
Interior area
- Total structure area: 1,870
- Total interior livable area: 1,870 sqft
Property
Parking
- Total spaces: 2
- Parking features: 2 Car Garage, Front Entrance, Guest, Oversized
- Garage spaces: 2
Features
- Levels: One
- Stories: 1
- Pool features: None
- Has view: Yes
- View description: Pond, Water
- Has water view: Yes
- Water view: Pond, Water
- Waterfront features: Pond, Waterfront, Deed Access, Natural
Lot
- Size: 0.27 Acres
- Features: Central Access, Cul-De-Sac, Interior Lot
Details
- Parcel number: 021n29041100b000100
- Zoning description: Res Single
Construction
Type & style
- Home type: SingleFamily
- Architectural style: Craftsman
- Property subtype: Single Family Residence
Materials
- Brick
- Foundation: Slab
- Roof: Shingle
Condition
- Under Construction
- New construction: Yes
- Year built: 2025
Utilities & green energy
- Electric: Circuit Breakers, Copper Wiring
- Sewer: Public Sewer
- Water: Public
Green energy
- Energy efficient items: Insulation, Insulated Walls, Ridge Vent
Community & neighborhood
Location
- Region: Pace
- Subdivision: Brentwood
HOA & financial
HOA
- Has HOA: Yes
- HOA fee: $170 annually
- Services included: Association
Other
Other facts
- Price range: $399.9K - $399.9K
- Road surface type: Paved
Price history
| Date | Event | Price |
|---|---|---|
| 12/2/2025 | Sold | $399,900$214/sqft |
Source: | ||
| 12/1/2025 | Pending sale | $399,900$214/sqft |
Source: | ||
| 10/21/2025 | Contingent | $399,900$214/sqft |
Source: | ||
| 7/21/2025 | Listed for sale | $399,900$214/sqft |
Source: | ||
Public tax history
Tax history is unavailable.
Neighborhood: 32571
Nearby schools
GreatSchools rating
- 4/10Pea Ridge Elementary SchoolGrades: PK-5Distance: 0.9 mi
- 7/10Avalon Middle SchoolGrades: 6-8Distance: 3.6 mi
- 6/10Pace High SchoolGrades: 9-12Distance: 2.4 mi
Schools provided by the listing agent
- Elementary: Pea Ridge
- Middle: AVALON
- High: Pace
Source: PAR. This data may not be complete. We recommend contacting the local school district to confirm school assignments for this home.
Get pre-qualified for a loan
At Zillow Home Loans, we can pre-qualify you in as little as 5 minutes with no impact to your credit score.An equal housing lender. NMLS #10287.
Sell with ease on Zillow
Get a Zillow Showcase℠ listing at no additional cost and you could sell for —faster.
$402,700
2% more+$8,054
With Zillow Showcase(estimated)$410,754


