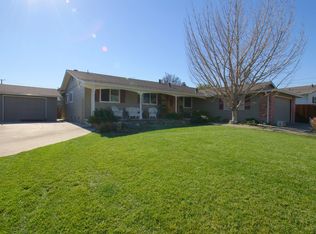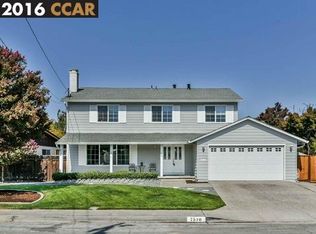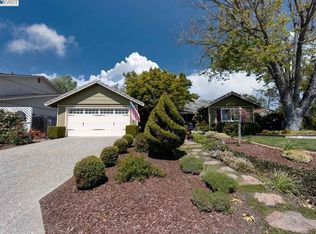Fully upgraded, professionally cleaned, beautifully maintained 1 Story home in the desirable Location. This 0.1 acre corner lot home has a newer kitchen and comes with a refrigerator, washer, dryer and plenty of room for entertaining. The award winning schools nearby also make this a great location for school aged children to grow up. Full sized-streets with plenty of parking. What's more, a gardener will be provided to make you come home to a beautifully kept yard every time. FEATURES: - BRAND NEW Waterproof flooring throughout the house. - BRAND NEW A/C & Furnace with Google Nest thermostat. - Remodeled 2 car garage with latest door opener operated using phone app. - Fresh Interior and Exterior painting throughout the house. - Recessed lighting in every room. - Interior Laundry room with washer and dryer. - No HOA. Neighborhood is quiet, clean, and respectful. - Central location for easy commute. Please read ALL DETAILS below, before reaching out! 1. Tenant is responsible for all utilities including water, sewer, electricity, gas, and trash 2. NO smoking allowed. 4. Small pets are considered on a case-by-case basis. Pet security deposit and/or rent may be required. 5. One (1) year Lease term. The First month rent AND Security Deposit are due at signing of lease. 6. Applicants must have a valid Drivers License, copy of 2 most recent pay stubs. 7. Positive rental history required - references are required. Household Income requirement: at least 3x the rent. No history of evictions, collections, bankruptcy, unlawful detainers. 8. Tenants must obtain Renter's insurance. 9. $50 non-refundable application fee.
This property is off market, which means it's not currently listed for sale or rent on Zillow. This may be different from what's available on other websites or public sources.



