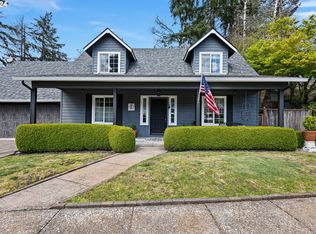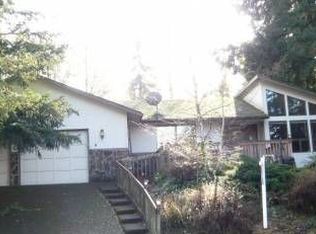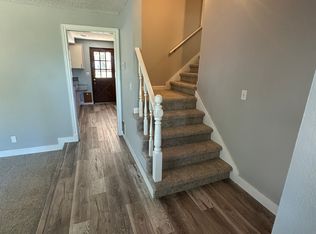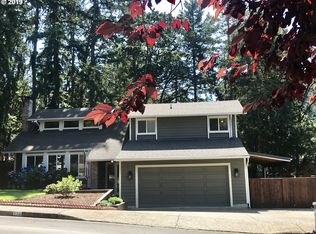Beautiful, three-level home with a wooden balcony and large yard. The main level features an open concept living room, kitchen, the master bedroom and two large bedrooms. The top level includes a bedroom as well as small office space. The lower level contains the laundry room a large two-car garage. Tenant pays w/s/g
This property is off market, which means it's not currently listed for sale or rent on Zillow. This may be different from what's available on other websites or public sources.




