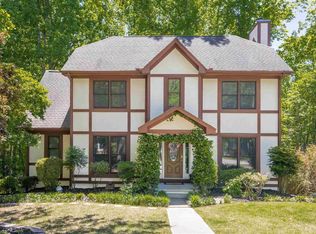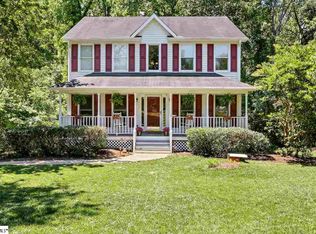Sold for $345,000
$345,000
501 Foxhound Rd, Simpsonville, SC 29680
3beds
1,792sqft
Single Family Residence, Residential
Built in 1995
0.5 Acres Lot
$343,900 Zestimate®
$193/sqft
$2,013 Estimated rent
Home value
$343,900
$327,000 - $361,000
$2,013/mo
Zestimate® history
Loading...
Owner options
Explore your selling options
What's special
Beautiful 3-Bedroom, 2.5-Bath home in one of Simpsonville's most popular neighborhoods, with a walk-out unfinished basement on about a half acre wooded lot, and on a cul-de-sac street. The main level features a formal dining room, kitchen with a breakfast area, living room with fireplace, and a separate flex room that is ideal as a home office space. Upstairs are the three bedrooms, including the spacious primary suite. The unfinished basement is approximately 900 sq ft, and is perfect for so many different uses - second living room, theater area, home gym, storage space, and so much more. The home is located right off Fairview Rd, so just minutes away from shopping and restaurants, and easy to hop on I-385. The solar panels will be fully paid off at closing (not leased), so you'll save a bunch of money on your power bill. The Seller also installed a washing machine hook-up in the master closet (there's still a laundry closet on the main level), so with a ventless washer/dryer combo unit, you can have a W/D in the convenience of your own closet. The deck outside overlooks your private, wooded lot. So much to love about this home - make an appointment to view it today!
Zillow last checked: 8 hours ago
Listing updated: November 26, 2025 at 01:50pm
Listed by:
Sunil Varghese 864-525-7449,
Keller Williams DRIVE
Bought with:
Sandy Taylor
XSell Upstate
Source: Greater Greenville AOR,MLS#: 1567151
Facts & features
Interior
Bedrooms & bathrooms
- Bedrooms: 3
- Bathrooms: 3
- Full bathrooms: 2
- 1/2 bathrooms: 1
Primary bedroom
- Area: 234
- Dimensions: 18 x 13
Bedroom 2
- Area: 120
- Dimensions: 12 x 10
Bedroom 3
- Area: 120
- Dimensions: 12 x 10
Primary bathroom
- Features: Double Sink, Full Bath, Shower-Separate, Tub-Separate
- Level: Second
Dining room
- Area: 120
- Dimensions: 12 x 10
Kitchen
- Area: 130
- Dimensions: 13 x 10
Living room
- Area: 204
- Dimensions: 17 x 12
Office
- Area: 120
- Dimensions: 12 x 10
Den
- Area: 120
- Dimensions: 12 x 10
Heating
- Natural Gas
Cooling
- Central Air
Appliances
- Included: Dishwasher, Refrigerator, Free-Standing Electric Range, Range, Gas Water Heater
- Laundry: 1st Floor, Laundry Closet, In Kitchen
Features
- 2 Story Foyer, Ceiling Smooth, Soaking Tub, Walk-In Closet(s)
- Flooring: Carpet, Wood, Vinyl
- Basement: Unfinished,Walk-Out Access,Interior Entry
- Number of fireplaces: 1
- Fireplace features: Wood Burning
Interior area
- Total structure area: 1,792
- Total interior livable area: 1,792 sqft
Property
Parking
- Total spaces: 2
- Parking features: Attached, Side/Rear Entry, Concrete
- Attached garage spaces: 2
- Has uncovered spaces: Yes
Features
- Levels: 2+Basement
- Stories: 2
- Patio & porch: Deck, Patio
Lot
- Size: 0.50 Acres
- Features: Cul-De-Sac, Sloped, Wooded, 1/2 - Acre
Details
- Parcel number: 0330020101200
Construction
Type & style
- Home type: SingleFamily
- Architectural style: Traditional
- Property subtype: Single Family Residence, Residential
Materials
- Vinyl Siding
- Foundation: Basement
- Roof: Architectural
Condition
- Year built: 1995
Utilities & green energy
- Sewer: Public Sewer
- Water: Public
Community & neighborhood
Community
- Community features: Street Lights
Location
- Region: Simpsonville
- Subdivision: Hunters Woods
Price history
| Date | Event | Price |
|---|---|---|
| 11/26/2025 | Sold | $345,000-1.4%$193/sqft |
Source: | ||
| 10/26/2025 | Contingent | $350,000$195/sqft |
Source: | ||
| 10/3/2025 | Price change | $350,000-1.4%$195/sqft |
Source: | ||
| 8/21/2025 | Listed for sale | $355,000+7.6%$198/sqft |
Source: | ||
| 4/14/2022 | Sold | $330,000+1.6%$184/sqft |
Source: | ||
Public tax history
| Year | Property taxes | Tax assessment |
|---|---|---|
| 2024 | $2,476 -1.2% | $319,270 |
| 2023 | $2,506 +68.1% | $319,270 +71.2% |
| 2022 | $1,491 0% | $186,440 |
Find assessor info on the county website
Neighborhood: 29680
Nearby schools
GreatSchools rating
- 7/10Plain Elementary SchoolGrades: K-5Distance: 1.6 mi
- 3/10Bryson Middle SchoolGrades: 6-8Distance: 1.1 mi
- 9/10Hillcrest High SchoolGrades: 9-12Distance: 1.2 mi
Schools provided by the listing agent
- Elementary: Plain
- Middle: Bryson
- High: Hillcrest
Source: Greater Greenville AOR. This data may not be complete. We recommend contacting the local school district to confirm school assignments for this home.
Get a cash offer in 3 minutes
Find out how much your home could sell for in as little as 3 minutes with a no-obligation cash offer.
Estimated market value$343,900
Get a cash offer in 3 minutes
Find out how much your home could sell for in as little as 3 minutes with a no-obligation cash offer.
Estimated market value
$343,900

