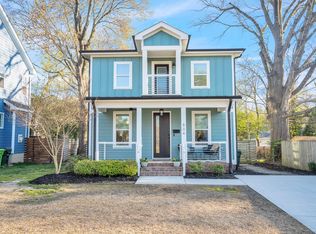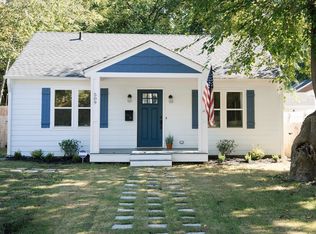Absolutely gorgeous ranch on a great corner lot just a short walk to the heart of downtown. Don't miss this beautiful home full of features that include an open floor plan with gleaming hardwood floors, gourmet kitchen with tile back splash, quartz counter tops and stainless Samsung Appliances. Large master bedroom with a to die for master shower and barn door. Enjoy your full lenght front porch or relax in your fully fenced backyard.
This property is off market, which means it's not currently listed for sale or rent on Zillow. This may be different from what's available on other websites or public sources.

