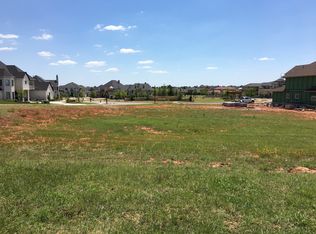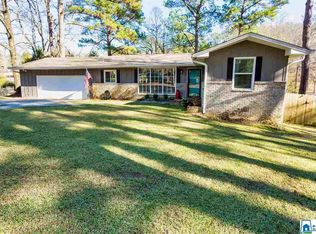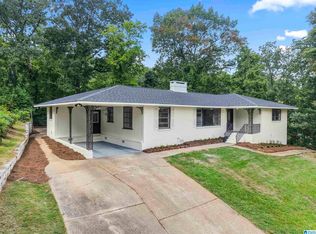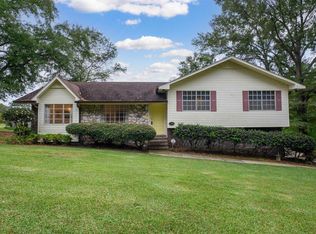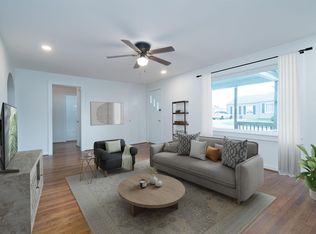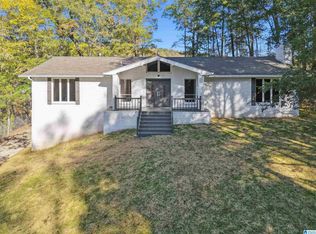Charming move-in ready home on a serene low-traffic street with easy access everything Downtown Birmingham has to offer! This functional floorplan offers a large formal dining room that flows into the cozy living room with a classic brick fireplace. Your entire household can live comfortably with the finished basement providing tons of flex space to easily accommodate a second living area, playroom, or whatever else you require! Retreat to the primary bedroom boasting a full en-suite bathroom so you can begin and end each day in privacy. You don’t want to miss this one, schedule your showing today before it’s too late!
For sale
Price cut: $6.3K (12/16)
$198,500
501 Hillsboro Rd, Bessemer, AL 35023
3beds
2,263sqft
Est.:
Single Family Residence
Built in 1978
0.33 Acres Lot
$-- Zestimate®
$88/sqft
$-- HOA
What's special
Finished basementClassic brick fireplaceLarge formal dining roomTons of flex spaceSerene low-traffic streetFunctional floorplan
- 269 days |
- 602 |
- 46 |
Likely to sell faster than
Zillow last checked: 8 hours ago
Listing updated: January 18, 2026 at 05:29pm
Listed by:
Rachel Lowell 517-331-3242,
MarketPlace Homes,
Kelly Kah 256-692-5852,
Marketplace Homes
Source: GALMLS,MLS#: 21417020
Tour with a local agent
Facts & features
Interior
Bedrooms & bathrooms
- Bedrooms: 3
- Bathrooms: 2
- Full bathrooms: 2
Rooms
- Room types: Bedroom, Den/Family (ROOM), Dining Room, Bathroom, Kitchen, Master Bathroom, Master Bedroom
Primary bedroom
- Level: First
Bedroom 1
- Level: First
Bedroom 2
- Level: First
Primary bathroom
- Level: First
Bathroom 1
- Level: First
Dining room
- Level: First
Family room
- Level: Basement
Kitchen
- Features: Laminate Counters
- Level: First
Living room
- Level: First
Basement
- Area: 1348
Heating
- Central
Cooling
- Central Air
Appliances
- Included: Dishwasher, Microwave, Electric Oven, Stainless Steel Appliance(s), Stove-Electric, Gas Water Heater
- Laundry: Electric Dryer Hookup, Washer Hookup, In Basement, Garage Area, Yes
Features
- None, Shared Bath, Tub/Shower Combo
- Flooring: Carpet, Tile
- Basement: Full,Partially Finished,Block
- Attic: Other,Yes
- Number of fireplaces: 1
- Fireplace features: Brick (FIREPL), Family Room, Gas
Interior area
- Total interior livable area: 2,263 sqft
- Finished area above ground: 1,529
- Finished area below ground: 734
Video & virtual tour
Property
Parking
- Total spaces: 1
- Parking features: Attached, Driveway, Garage Faces Front
- Attached garage spaces: 1
- Has uncovered spaces: Yes
Features
- Levels: One
- Stories: 1
- Patio & porch: Porch, Covered (DECK), Deck
- Pool features: None
- Has view: Yes
- View description: None
- Waterfront features: No
Lot
- Size: 0.33 Acres
- Features: Corner Lot
Details
- Parcel number: 3000312005031.000
- Special conditions: N/A
Construction
Type & style
- Home type: SingleFamily
- Property subtype: Single Family Residence
Materials
- 2 Sides Brick, Wood Siding
- Foundation: Basement
Condition
- Year built: 1978
Utilities & green energy
- Sewer: Septic Tank
- Water: Public
Community & HOA
Community
- Subdivision: None
Location
- Region: Bessemer
Financial & listing details
- Price per square foot: $88/sqft
- Tax assessed value: $199,600
- Annual tax amount: $1,147
- Price range: $198.5K - $198.5K
- Date on market: 4/25/2025
Estimated market value
Not available
Estimated sales range
Not available
$1,637/mo
Price history
Price history
| Date | Event | Price |
|---|---|---|
| 12/16/2025 | Price change | $198,500-3.1%$88/sqft |
Source: | ||
| 10/21/2025 | Price change | $204,750-2.4%$90/sqft |
Source: | ||
| 8/19/2025 | Price change | $209,875-4.4%$93/sqft |
Source: | ||
| 7/24/2025 | Price change | $219,500-5.6%$97/sqft |
Source: | ||
| 6/2/2025 | Price change | $232,500-3.1%$103/sqft |
Source: | ||
Public tax history
Public tax history
| Year | Property taxes | Tax assessment |
|---|---|---|
| 2025 | $1,147 | $19,960 |
| 2024 | $1,147 | $19,960 |
| 2023 | $1,147 +18.8% | $19,960 +17.8% |
Find assessor info on the county website
BuyAbility℠ payment
Est. payment
$1,148/mo
Principal & interest
$978
Property taxes
$101
Home insurance
$69
Climate risks
Neighborhood: 35023
Nearby schools
GreatSchools rating
- 4/10Hueytown Intermediate SchoolGrades: PK,3-5Distance: 1 mi
- 4/10Hueytown Middle SchoolGrades: 6-8Distance: 1 mi
- 2/10Hueytown High SchoolGrades: 9-12Distance: 1.8 mi
Schools provided by the listing agent
- Elementary: Hueytown
- Middle: Hueytown
- High: Hueytown
Source: GALMLS. This data may not be complete. We recommend contacting the local school district to confirm school assignments for this home.
- Loading
- Loading
