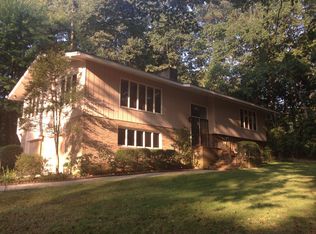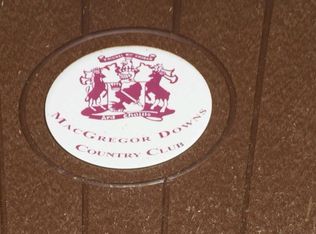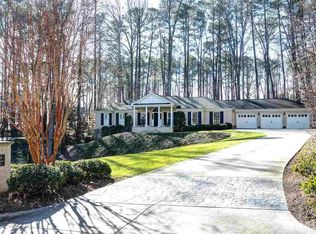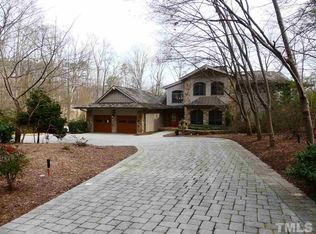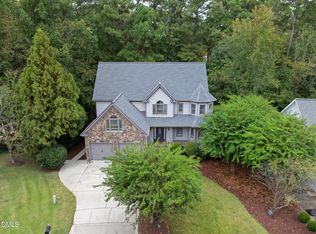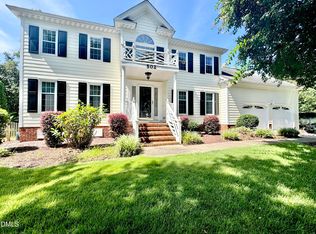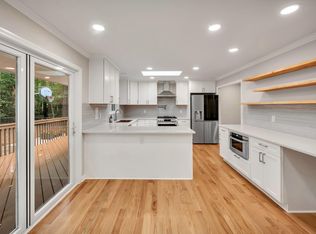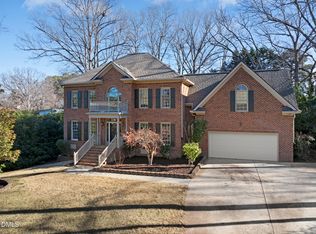MacGregor Downs golf course community. Hard wood in 1st and 2nd floor. Fabulous gourmet kitchen with build in refrigerator, double oven, Granite counter top,SS appliances wet bar. Additional huge great room in main. Master bedroom with FP, sitting area. Bonus room in second floor can be using as 5th bed. Partial finished basement with 1/2 bath. House sell AS-IS(The sellers will not do any repair) .
For sale
$1,200,000
501 Queensferry Rd, Cary, NC 27511
4beds
4,799sqft
Est.:
Single Family Residence, Residential
Built in 1979
0.67 Acres Lot
$1,148,300 Zestimate®
$250/sqft
$9/mo HOA
What's special
Partial finished basementFabulous gourmet kitchenWet barMaster bedroom with fpGranite counter topSs appliancesHuge great room
- 185 days |
- 2,137 |
- 40 |
Zillow last checked: 8 hours ago
Listing updated: October 28, 2025 at 01:13am
Listed by:
lucy Lu 919-561-1558,
LU PMI LLC,
Pei Jiang 919-527-8224,
LU PMI LLC
Source: Doorify MLS,MLS#: 10111989
Tour with a local agent
Facts & features
Interior
Bedrooms & bathrooms
- Bedrooms: 4
- Bathrooms: 5
- Full bathrooms: 4
- 1/2 bathrooms: 1
Heating
- Central, Forced Air
Cooling
- Ceiling Fan(s), Central Air, Electric
Appliances
- Included: Built-In Gas Oven, Built-In Refrigerator, Cooktop, Dishwasher, Disposal, Double Oven, Gas Water Heater, Ice Maker, Microwave, Stainless Steel Appliance(s)
- Laundry: Electric Dryer Hookup, Upper Level, Washer Hookup
Features
- Ceiling Fan(s), Dining L, Double Vanity, Eat-in Kitchen, Granite Counters, Kitchen Island, Separate Shower, Walk-In Closet(s)
- Flooring: Hardwood, Tile
- Windows: Blinds, Double Pane Windows, Shutters
- Basement: Crawl Space, Partial, Partially Finished
Interior area
- Total structure area: 4,799
- Total interior livable area: 4,799 sqft
- Finished area above ground: 4,190
- Finished area below ground: 609
Video & virtual tour
Property
Parking
- Total spaces: 2
- Parking features: Driveway, Garage Door Opener, Garage Faces Side
- Attached garage spaces: 2
Features
- Levels: Tri-Level
- Patio & porch: Deck, Rear Porch
- Has view: Yes
Lot
- Size: 0.67 Acres
- Features: Corner Lot
Details
- Parcel number: 0762083376
- Zoning: R12
- Special conditions: Standard
Construction
Type & style
- Home type: SingleFamily
- Architectural style: Traditional
- Property subtype: Single Family Residence, Residential
Materials
- Concrete
- Foundation: Concrete, Combination
- Roof: Shingle
Condition
- New construction: No
- Year built: 1979
Utilities & green energy
- Sewer: Public Sewer
- Water: Public
- Utilities for property: Electricity Available, Electricity Connected, Natural Gas Connected, Sewer Connected, Water Connected
Community & HOA
Community
- Features: Clubhouse, Golf
- Subdivision: MacGregor Downs
HOA
- Has HOA: Yes
- Services included: None
- HOA fee: $110 annually
Location
- Region: Cary
Financial & listing details
- Price per square foot: $250/sqft
- Tax assessed value: $953,824
- Annual tax amount: $8,195
- Date on market: 7/26/2025
Estimated market value
$1,148,300
$1.09M - $1.21M
$5,147/mo
Price history
Price history
| Date | Event | Price |
|---|---|---|
| 7/26/2025 | Listed for sale | $1,200,000$250/sqft |
Source: | ||
| 7/19/2025 | Listing removed | $1,200,000$250/sqft |
Source: | ||
| 1/19/2025 | Listed for sale | $1,200,000+154.2%$250/sqft |
Source: | ||
| 4/3/2023 | Listing removed | -- |
Source: Zillow Rentals Report a problem | ||
| 2/15/2023 | Listed for rent | $3,500$1/sqft |
Source: Zillow Rentals Report a problem | ||
Public tax history
Public tax history
| Year | Property taxes | Tax assessment |
|---|---|---|
| 2025 | $8,195 +2.2% | $953,824 |
| 2024 | $8,018 +25.3% | $953,824 +49.8% |
| 2023 | $6,399 +3.9% | $636,672 |
Find assessor info on the county website
BuyAbility℠ payment
Est. payment
$7,014/mo
Principal & interest
$5905
Property taxes
$680
Other costs
$429
Climate risks
Neighborhood: Macgregor Downs
Nearby schools
GreatSchools rating
- 8/10Briarcliff ElementaryGrades: PK-5Distance: 1.3 mi
- 8/10East Cary Middle SchoolGrades: 6-8Distance: 2.7 mi
- 7/10Cary HighGrades: 9-12Distance: 2.3 mi
Schools provided by the listing agent
- Elementary: Wake - Brassfield
- Middle: Wake - East Cary
- High: Wake - Green Hope
Source: Doorify MLS. This data may not be complete. We recommend contacting the local school district to confirm school assignments for this home.
- Loading
- Loading
