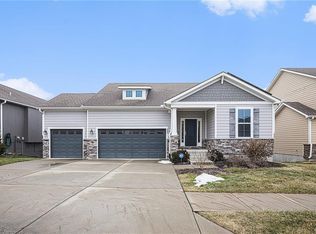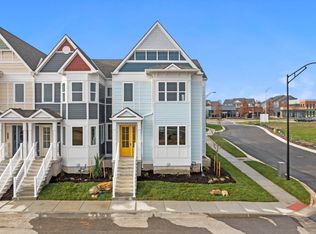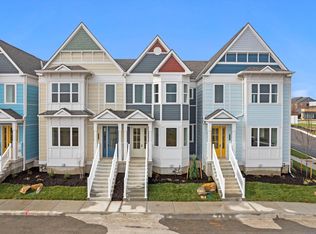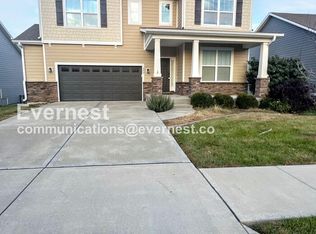Sold
Price Unknown
501 SW Brummel Rd, Lees Summit, MO 64081
4beds
2,801sqft
Single Family Residence
Built in 2020
9,162 Square Feet Lot
$572,200 Zestimate®
$--/sqft
$3,005 Estimated rent
Home value
$572,200
$515,000 - $635,000
$3,005/mo
Zestimate® history
Loading...
Owner options
Explore your selling options
What's special
TRULY ALL ONE LEVEL LIVING AT IT'S VERY BEST! 3 BEDROOMS ON MAIN FLOOR ADDITIONAL FAMILY ROOM AND 4TH BEDROOM IN LOWER LEVEL THAT WALKS OUT TO A LARGE LEVEL FENCED YARD. 5TH ROOM IS CURRENTLY USED AS HOBBY BONUS ROOM WHERE THE UNFINSHED WET BAR SET UP IS LOCATED. MASTER PRIMARY ENSUITE HAS 6X4 WALK IN SHOWER AND CUSTOM CABINETRY TO KEEP ALL THINGS NEAT, TIDY AND ORGANIZED. EAST FACING WINDOWS HAVE SWEEPING VIEWS ALLOWING NATURAL MORNING LIGHT TO FILL THE MAIN LIVING AND DINING AREA. LOWER LEVEL OFFERS A SURPRISING AMOUNT OF ADDITIONAL SEASONAL STORAGE SOLUTIONS SOLVED. LOCATED IN KESSLER RIDGE IN THE COMMUNITY OF NEW LONGVIEW WITH YEAR ROUND SEASONAL ACTIVITIES INCLUDING NEIGHBORHOOD SWIMMING POOL, PLAY YARD AND SPECTACULAR 4TH OF JULY CELEBRATION OVER THE LAKE GIVING FRONT PORCH VIEWS.
Zillow last checked: 8 hours ago
Listing updated: July 07, 2025 at 12:24pm
Listing Provided by:
KC RESOURCE GROUP 913-303-7705,
Platinum Realty LLC,
Sarah Jo Brown 816-820-1283,
Platinum Realty LLC
Bought with:
Maggie Harrison, SP00239576
Real Broker, LLC
Source: Heartland MLS as distributed by MLS GRID,MLS#: 2548165
Facts & features
Interior
Bedrooms & bathrooms
- Bedrooms: 4
- Bathrooms: 3
- Full bathrooms: 3
Primary bedroom
- Features: All Carpet, Ceiling Fan(s)
- Level: Main
- Dimensions: 15 x 15
Bedroom 2
- Features: All Carpet
- Level: Main
Bedroom 3
- Features: All Carpet
- Level: Main
Bedroom 4
- Features: All Carpet
- Level: Lower
Primary bathroom
- Features: Built-in Features, Double Vanity, Quartz Counter, Shower Only
- Level: Main
- Dimensions: 10 x 10
Bathroom 2
- Features: Quartz Counter, Shower Over Tub
- Level: Main
Bathroom 3
- Features: Ceramic Tiles, Quartz Counter, Shower Over Tub
- Level: Lower
Dining room
- Level: Main
- Dimensions: 21 x 16
Other
- Features: All Carpet
- Level: Lower
- Dimensions: 27 x 25
Family room
- Features: Ceiling Fan(s), Fireplace, Wood Floor
- Level: First
- Dimensions: 19 x 15
Kitchen
- Features: Granite Counters, Kitchen Island, Pantry, Wood Floor
- Level: Main
- Dimensions: 18 x 10
Workshop
- Features: Other, Wet Bar
- Level: Lower
- Dimensions: 13 x 13
Heating
- Forced Air
Cooling
- Electric
Appliances
- Included: Dishwasher, Disposal, Dryer, Microwave, Refrigerator, Gas Range, Stainless Steel Appliance(s), Washer
- Laundry: Bedroom Level, Main Level
Features
- Ceiling Fan(s), Custom Cabinets, Kitchen Island, Painted Cabinets, Pantry, Vaulted Ceiling(s), Walk-In Closet(s), Wet Bar
- Flooring: Carpet, Tile, Wood
- Windows: Thermal Windows
- Basement: Basement BR,Daylight,Egress Window(s),Finished,Walk-Out Access
- Number of fireplaces: 1
- Fireplace features: Family Room, Gas
Interior area
- Total structure area: 2,801
- Total interior livable area: 2,801 sqft
- Finished area above ground: 1,776
- Finished area below ground: 1,025
Property
Parking
- Total spaces: 3
- Parking features: Attached, Garage Faces Front
- Attached garage spaces: 3
Features
- Patio & porch: Covered, Porch
- Fencing: Wood
Lot
- Size: 9,162 sqft
- Features: Corner Lot, Level
Details
- Parcel number: 62420280100000000
- Other equipment: Back Flow Device
Construction
Type & style
- Home type: SingleFamily
- Architectural style: Traditional
- Property subtype: Single Family Residence
Materials
- Frame, Stone Trim
- Roof: Composition
Condition
- Year built: 2020
Details
- Builder model: Sonoma
- Builder name: Inspired Homes
Utilities & green energy
- Sewer: Public Sewer
- Water: Public
Green energy
- Energy efficient items: Appliances, Insulation, Doors, Windows
Community & neighborhood
Security
- Security features: Smoke Detector(s)
Location
- Region: Lees Summit
- Subdivision: Kessler Ridge
HOA & financial
HOA
- Has HOA: Yes
- HOA fee: $722 annually
- Amenities included: Play Area, Pool
- Services included: Curbside Recycle, Trash
- Association name: Kessler Ridge at New Longview
Other
Other facts
- Listing terms: Cash,Conventional,FHA,VA Loan
- Ownership: Private
Price history
| Date | Event | Price |
|---|---|---|
| 6/26/2025 | Sold | -- |
Source: | ||
| 5/9/2025 | Pending sale | $550,000$196/sqft |
Source: | ||
| 5/8/2025 | Listed for sale | $550,000+32.2%$196/sqft |
Source: | ||
| 8/27/2020 | Sold | -- |
Source: | ||
| 3/19/2020 | Pending sale | $416,150$149/sqft |
Source: New Home Star #2202121 Report a problem | ||
Public tax history
| Year | Property taxes | Tax assessment |
|---|---|---|
| 2024 | $7,170 +0.7% | $99,306 |
| 2023 | $7,118 +10.5% | $99,306 +24.4% |
| 2022 | $6,442 -2% | $79,800 |
Find assessor info on the county website
Neighborhood: 64081
Nearby schools
GreatSchools rating
- 5/10Longview Farm Elementary SchoolGrades: K-5Distance: 0.4 mi
- 7/10Pleasant Lea Middle SchoolGrades: 6-8Distance: 3.2 mi
- 9/10Lee's Summit West High SchoolGrades: 9-12Distance: 3.5 mi
Schools provided by the listing agent
- Elementary: Longview Farms
- Middle: Pleasant Lea
- High: Lee's Summit West
Source: Heartland MLS as distributed by MLS GRID. This data may not be complete. We recommend contacting the local school district to confirm school assignments for this home.
Get a cash offer in 3 minutes
Find out how much your home could sell for in as little as 3 minutes with a no-obligation cash offer.
Estimated market value$572,200
Get a cash offer in 3 minutes
Find out how much your home could sell for in as little as 3 minutes with a no-obligation cash offer.
Estimated market value
$572,200



