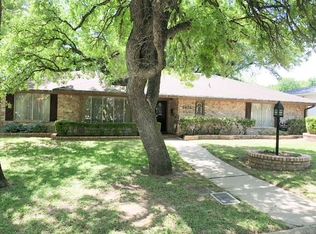Sold
Price Unknown
5012 Boulder Lake Rd, Fort Worth, TX 76103
4beds
2,384sqft
Single Family Residence
Built in 1968
0.26 Acres Lot
$366,900 Zestimate®
$--/sqft
$2,489 Estimated rent
Home value
$366,900
$338,000 - $396,000
$2,489/mo
Zestimate® history
Loading...
Owner options
Explore your selling options
What's special
If you are looking for a lot of space, then be sure to look at this one! Featuring 4 bedrooms and 3 full bathrooms, this home offers dual en-suite bedrooms which is great for multi-generational households, roommates, or homeowners with a hormonal teenager. Having just received a full update with fresh paint, new LVP flooring in all major areas and new carpet in the bedrooms, this home is light and bright and offers ample space to suit many needs. The kitchen has new granite countertops with new stainless steel appliances, while all bathrooms were updated and refreshed. Maintenance should be easy with the updated electrical and plumbing, a new garage door and opener, and a recently replaced HVAC system. Homes like this, in the White Lake Hills area, are hard to come by so don't wait!
Zillow last checked: 8 hours ago
Listing updated: November 21, 2025 at 03:43pm
Listed by:
Gabe Waldrep 0634191 817-328-6125,
PPMG of Texas, LLC 817-328-6125
Bought with:
Lori Flaherty
Keller Williams Lonestar DFW
Source: NTREIS,MLS#: 20789166
Facts & features
Interior
Bedrooms & bathrooms
- Bedrooms: 4
- Bathrooms: 3
- Full bathrooms: 3
Primary bedroom
- Features: Ceiling Fan(s), En Suite Bathroom, Walk-In Closet(s)
- Level: First
Primary bedroom
- Features: Ceiling Fan(s)
- Level: First
Bedroom
- Features: Ceiling Fan(s)
- Level: First
Bedroom
- Features: Ceiling Fan(s)
- Level: First
Primary bathroom
- Features: Dual Sinks, Granite Counters
- Level: First
Breakfast room nook
- Level: First
Dining room
- Level: First
Family room
- Features: Ceiling Fan(s), Fireplace
- Level: First
Other
- Features: En Suite Bathroom, Granite Counters, Separate Shower
- Level: First
Other
- Features: Granite Counters
- Level: First
Kitchen
- Features: Granite Counters
- Level: First
Laundry
- Level: First
Living room
- Features: Ceiling Fan(s)
- Level: First
Heating
- Central, Natural Gas
Cooling
- Central Air, Ceiling Fan(s), Electric
Appliances
- Included: Dishwasher, Electric Range, Disposal, Refrigerator
- Laundry: Washer Hookup, Electric Dryer Hookup, Laundry in Utility Room
Features
- Granite Counters, Vaulted Ceiling(s)
- Flooring: Carpet, Luxury Vinyl Plank
- Has basement: No
- Number of fireplaces: 1
- Fireplace features: Family Room, Stone
Interior area
- Total interior livable area: 2,384 sqft
Property
Parking
- Total spaces: 2
- Parking features: Door-Single, Garage, Garage Door Opener, Garage Faces Rear
- Has attached garage: Yes
- Carport spaces: 2
Features
- Levels: One
- Stories: 1
- Pool features: None
- Fencing: Privacy,Wood
Lot
- Size: 0.26 Acres
Details
- Parcel number: 03523268
Construction
Type & style
- Home type: SingleFamily
- Architectural style: Traditional,Detached
- Property subtype: Single Family Residence
Materials
- Brick
- Foundation: Slab
- Roof: Composition
Condition
- Year built: 1968
Utilities & green energy
- Sewer: Public Sewer
- Water: Public
- Utilities for property: Sewer Available, Water Available
Community & neighborhood
Location
- Region: Fort Worth
- Subdivision: White Lake Hills Add
Other
Other facts
- Listing terms: Cash,Conventional,FHA,VA Loan
Price history
| Date | Event | Price |
|---|---|---|
| 3/10/2025 | Sold | -- |
Source: NTREIS #20789166 Report a problem | ||
| 2/18/2025 | Pending sale | $384,900$161/sqft |
Source: NTREIS #20789166 Report a problem | ||
| 2/11/2025 | Contingent | $384,900$161/sqft |
Source: NTREIS #20789166 Report a problem | ||
| 1/30/2025 | Price change | $384,900-1.3%$161/sqft |
Source: NTREIS #20789166 Report a problem | ||
| 1/17/2025 | Price change | $389,900-1.3%$164/sqft |
Source: NTREIS #20789166 Report a problem | ||
Public tax history
| Year | Property taxes | Tax assessment |
|---|---|---|
| 2024 | $5,356 +218% | $238,686 -1.6% |
| 2023 | $1,684 -2.3% | $242,690 +18.5% |
| 2022 | $1,725 +2.4% | $204,836 +20% |
Find assessor info on the county website
Neighborhood: White Lake Hills
Nearby schools
GreatSchools rating
- 1/10Eastern Hills Elementary SchoolGrades: PK-5Distance: 1.6 mi
- 3/10Meadowbrook Middle SchoolGrades: 6-8Distance: 1.4 mi
- 2/10Eastern Hills High SchoolGrades: 9-12Distance: 1.5 mi
Schools provided by the listing agent
- Elementary: Eastern Hills
- Middle: Meadowbrook
- High: Eastern Hills
- District: Fort Worth ISD
Source: NTREIS. This data may not be complete. We recommend contacting the local school district to confirm school assignments for this home.
Get a cash offer in 3 minutes
Find out how much your home could sell for in as little as 3 minutes with a no-obligation cash offer.
Estimated market value$366,900
Get a cash offer in 3 minutes
Find out how much your home could sell for in as little as 3 minutes with a no-obligation cash offer.
Estimated market value
$366,900
