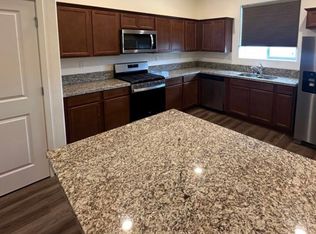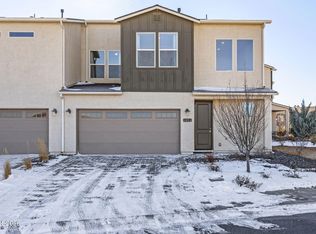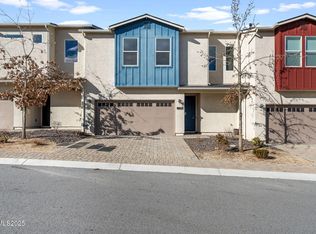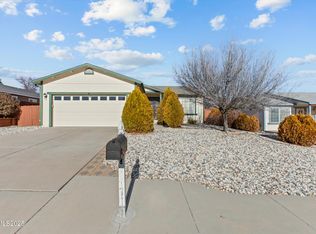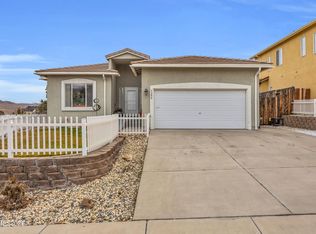Beautiful 3-bedroom home in Falcon Ridge! Built in 2022, this 1,998 sq ft residence offers an open floor plan with abundant natural light, stylish finishes, and a spacious kitchen with stainless appliances and granite counters. Upstairs features a private primary suite plus two additional bedrooms and a full bath. Enjoy low-maintenance living with an oversized 2-car garage and convenient access to shopping, parks, and Reno amenities. Fresh paint throughout and new luxury vinyl plank flooring in the living area. Move-in ready and built for today's lifestyle!
Active
$458,000
5013 Cavestone Rd, Sun Valley, NV 89433
3beds
1,998sqft
Est.:
Townhouse
Built in 2022
871.2 Square Feet Lot
$452,200 Zestimate®
$229/sqft
$190/mo HOA
What's special
Stylish finishesAbundant natural lightPrivate primary suiteSpacious kitchenOpen floor planStainless appliancesGranite counters
- 98 days |
- 207 |
- 5 |
Zillow last checked: 8 hours ago
Listing updated: October 20, 2025 at 11:34am
Listed by:
Angela Beard S.48237 775-722-5868,
RE/MAX Gold
Source: NNRMLS,MLS#: 250057230
Tour with a local agent
Facts & features
Interior
Bedrooms & bathrooms
- Bedrooms: 3
- Bathrooms: 3
- Full bathrooms: 2
- 1/2 bathrooms: 1
Heating
- Forced Air, Natural Gas
Cooling
- Central Air
Appliances
- Included: Dishwasher, Disposal, Dryer, Gas Range, Microwave, Washer
- Laundry: Laundry Closet
Features
- Breakfast Bar, Entrance Foyer, Walk-In Closet(s)
- Flooring: Carpet, Luxury Vinyl, Tile
- Windows: Blinds
- Has fireplace: No
- Common walls with other units/homes: 2+ Common Walls
Interior area
- Total structure area: 1,998
- Total interior livable area: 1,998 sqft
Property
Parking
- Total spaces: 2
- Parking features: Garage, Garage Door Opener, Tandem
- Garage spaces: 2
Features
- Levels: Three Or More
- Stories: 3
- Patio & porch: Deck
- Exterior features: Balcony
- Fencing: None
Lot
- Size: 871.2 Square Feet
- Features: Common Area
Details
- Additional structures: None
- Parcel number: 03576104
- Zoning: LDU
Construction
Type & style
- Home type: Townhouse
- Property subtype: Townhouse
Materials
- Stucco
- Foundation: Slab
- Roof: Composition
Condition
- New construction: No
- Year built: 2022
Utilities & green energy
- Sewer: Public Sewer
- Water: Public
- Utilities for property: Cable Available, Electricity Connected, Internet Available, Natural Gas Connected, Phone Available, Sewer Connected, Water Connected, Cellular Coverage, Underground Utilities, Water Meter Installed
Community & HOA
Community
- Security: Security Gate, Smoke Detector(s)
- Subdivision: Falcon Ridge North
HOA
- Has HOA: Yes
- Amenities included: Maintenance Grounds
- Services included: Maintenance Structure
- HOA fee: $190 monthly
- HOA name: Falcon Ridge
Location
- Region: Sun Valley
Financial & listing details
- Price per square foot: $229/sqft
- Tax assessed value: $333,772
- Annual tax amount: $3,613
- Date on market: 10/20/2025
- Cumulative days on market: 99 days
- Listing terms: 1031 Exchange,Cash,Conventional,FHA,VA Loan
Estimated market value
$452,200
$430,000 - $475,000
$2,481/mo
Price history
Price history
| Date | Event | Price |
|---|---|---|
| 10/20/2025 | Listed for sale | $458,000+3.8%$229/sqft |
Source: | ||
| 10/14/2025 | Listing removed | $2,295$1/sqft |
Source: Zillow Rentals Report a problem | ||
| 9/18/2025 | Listed for rent | $2,295+9.3%$1/sqft |
Source: Zillow Rentals Report a problem | ||
| 10/2/2024 | Listing removed | $2,100$1/sqft |
Source: Zillow Rentals Report a problem | ||
| 9/30/2024 | Price change | $2,100-2.3%$1/sqft |
Source: Zillow Rentals Report a problem | ||
Public tax history
Public tax history
| Year | Property taxes | Tax assessment |
|---|---|---|
| 2025 | $3,614 +8.1% | $116,820 -1.6% |
| 2024 | $3,344 +182.3% | $118,729 +171.4% |
| 2023 | $1,185 | $43,746 +930% |
Find assessor info on the county website
BuyAbility℠ payment
Est. payment
$2,741/mo
Principal & interest
$2223
HOA Fees
$190
Other costs
$328
Climate risks
Neighborhood: 89433
Nearby schools
GreatSchools rating
- 2/10Lois Allen Elementary SchoolGrades: PK-5Distance: 0.8 mi
- 4/10Desert Skies Middle SchoolGrades: 6-8Distance: 3.7 mi
- 2/10Procter R Hug High SchoolGrades: 9-12Distance: 0.6 mi
Schools provided by the listing agent
- Elementary: Allen
- Middle: Desert Skies
- High: Hug
Source: NNRMLS. This data may not be complete. We recommend contacting the local school district to confirm school assignments for this home.
- Loading
- Loading
