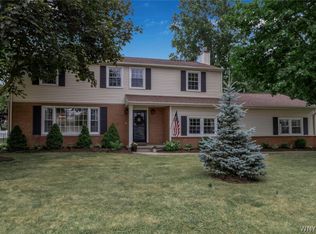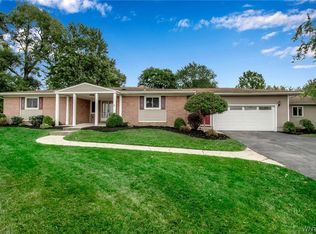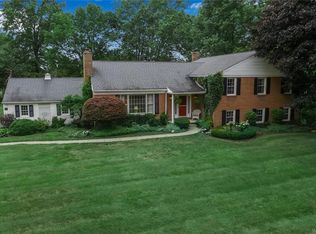Closed
$505,015
5015 Thompson Rd, Clarence, NY 14031
5beds
2,977sqft
Single Family Residence
Built in 1965
0.5 Acres Lot
$534,400 Zestimate®
$170/sqft
$3,629 Estimated rent
Home value
$534,400
$502,000 - $572,000
$3,629/mo
Zestimate® history
Loading...
Owner options
Explore your selling options
What's special
Welcome to 5015 Thompson Road in Clarence NY. Wonderfully decorated 5-bedroom
colonial boasting great layout for entertaining or simply enjoying coziness of this home.
Hardwood floors throughout w/large open kitchen cooktop island w/plenty of counter space.
Beautiful wood stove (NRTC) in eating area adds both charm and ambiance. You’ll love the sitting
area off kitchen w/large windows that give abundance of natural light. In warmer months enjoy
screened sunroom w/fully fenced backyard. Your living/dining room combo gives additional
space for family and friends. First floor has 2 sizable bedrooms w/full walk-in shower. Upstairs
includes full bath w/3 add’l bedrooms (possible 4 th BR currently being used as dressing room).
Cedar closet and built-in dressers add more to this already unique home. Move in ready w/many
updates including HWT (1yr), furnace and A/C approx. 5yrs. septic system 2013 sump pumps
w/back up system (3+yrs) updated bathrooms (2013 + 2018). All newer appliances included.
Don’t miss this rare distinctive find in Clarence school district w/almost 3,000 sq ft of living
space. Showings start immediately OPEN HOUSE Sun 4/28 from 1-3. Offers due 4/30 by 11am
Zillow last checked: 8 hours ago
Listing updated: July 09, 2024 at 12:56pm
Listed by:
Jeannine Meinzer 716-559-9972,
WNY Metro Roberts Realty
Bought with:
Kimberly Bayuse, 10401270028
Howard Hanna WNY Inc.
Source: NYSAMLSs,MLS#: B1533240 Originating MLS: Buffalo
Originating MLS: Buffalo
Facts & features
Interior
Bedrooms & bathrooms
- Bedrooms: 5
- Bathrooms: 2
- Full bathrooms: 2
- Main level bathrooms: 1
- Main level bedrooms: 2
Bedroom 1
- Level: First
- Dimensions: 16.00 x 13.00
Bedroom 2
- Level: First
- Dimensions: 10.00 x 12.00
Bedroom 3
- Level: Second
- Dimensions: 13.00 x 12.00
Bedroom 4
- Level: First
- Dimensions: 14.00 x 13.00
Bedroom 5
- Level: Second
- Dimensions: 12.00 x 14.00
Family room
- Level: First
- Dimensions: 15.00 x 14.00
Kitchen
- Level: First
- Dimensions: 25.00 x 18.00
Other
- Level: Second
- Dimensions: 10.00 x 19.00
Heating
- Gas, Forced Air
Appliances
- Included: Double Oven, Dishwasher, Gas Cooktop, Gas Water Heater, Microwave, Refrigerator, Washer
Features
- Entrance Foyer, Kitchen Island, Main Level Primary
- Flooring: Carpet, Ceramic Tile, Hardwood, Luxury Vinyl, Varies
- Basement: Full,Sump Pump
- Number of fireplaces: 1
Interior area
- Total structure area: 2,977
- Total interior livable area: 2,977 sqft
Property
Parking
- Total spaces: 2.5
- Parking features: Attached, Garage
- Attached garage spaces: 2.5
Accessibility
- Accessibility features: Accessibility Features, Low Threshold Shower, Accessible Approach with Ramp, Accessible Doors
Features
- Levels: Two
- Stories: 2
- Patio & porch: Open, Patio, Porch
- Exterior features: Blacktop Driveway, Fully Fenced, Patio
- Fencing: Full
Lot
- Size: 0.50 Acres
- Dimensions: 125 x 175
- Features: Residential Lot
Details
- Parcel number: 1432000710600003054000
- Special conditions: Standard
Construction
Type & style
- Home type: SingleFamily
- Architectural style: Colonial
- Property subtype: Single Family Residence
Materials
- Brick, Vinyl Siding
- Foundation: Block
- Roof: Asphalt
Condition
- Resale
- Year built: 1965
Utilities & green energy
- Sewer: Septic Tank
- Water: Connected, Public
- Utilities for property: Water Connected
Community & neighborhood
Location
- Region: Clarence
Other
Other facts
- Listing terms: Cash,Conventional,FHA,VA Loan
Price history
| Date | Event | Price |
|---|---|---|
| 6/28/2024 | Sold | $505,015+12.3%$170/sqft |
Source: | ||
| 4/30/2024 | Pending sale | $449,900$151/sqft |
Source: | ||
| 4/23/2024 | Listed for sale | $449,900-8.2%$151/sqft |
Source: | ||
| 7/31/2023 | Listing removed | -- |
Source: HUNT ERA Real Estate Report a problem | ||
| 7/20/2023 | Price change | $489,900-6.7%$165/sqft |
Source: | ||
Public tax history
| Year | Property taxes | Tax assessment |
|---|---|---|
| 2024 | -- | $496,000 +39.3% |
| 2023 | -- | $356,000 |
| 2022 | -- | $356,000 |
Find assessor info on the county website
Neighborhood: 14031
Nearby schools
GreatSchools rating
- 7/10Ledgeview Elementary SchoolGrades: K-5Distance: 0.3 mi
- 7/10Clarence Middle SchoolGrades: 6-8Distance: 1.9 mi
- 10/10Clarence Senior High SchoolGrades: 9-12Distance: 1 mi
Schools provided by the listing agent
- District: Clarence
Source: NYSAMLSs. This data may not be complete. We recommend contacting the local school district to confirm school assignments for this home.


