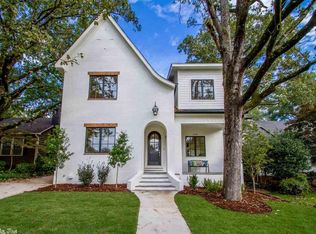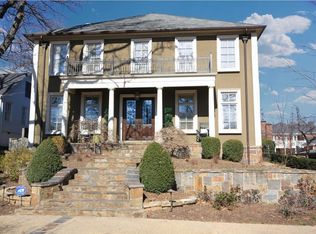Closed
$550,000
5016 Stonewall Rd, Little Rock, AR 72207
3beds
2,144sqft
Single Family Residence
Built in 1940
6,969.6 Square Feet Lot
$607,500 Zestimate®
$257/sqft
$2,579 Estimated rent
Home value
$607,500
$565,000 - $662,000
$2,579/mo
Zestimate® history
Loading...
Owner options
Explore your selling options
What's special
A classic cottage in the heart of the Heights, on a wide, quiet street walking distance to all of the neighborhood's restaurants and shops. The home is infused with natural light, large Pella windows, hardwoods throughout, and ample storage for a Heights home. The renovated kitchen has a four-burner gas range with warming shelves, two ovens, and an eat-in table space. There are two large living areas, one with a gas fireplace. The downstairs has two bedrooms with great closet space and a full bath. Upstairs brings you to a large landing area, a huge primary bedroom with a walk-in closet and a separate cedar closet. The roomy primary suite bath is finished in travertine and granite and offers a walk-in shower, soaking tub, and double sinks. Off the landing is a completely finished out bonus space not included in the square footage which provides a laundry area and exceptional area for playroom or extra storage. The private landscaped backyard is roomy enough for a small pool or play gym. Plenty of off street parking is available.
Zillow last checked: 8 hours ago
Listing updated: October 03, 2023 at 02:11pm
Listed by:
Conley Golden 501-786-4550,
Janet Jones Company
Bought with:
Jean Hurst, AR
CBRPM Group
Source: CARMLS,MLS#: 23026433
Facts & features
Interior
Bedrooms & bathrooms
- Bedrooms: 3
- Bathrooms: 2
- Full bathrooms: 2
Dining room
- Features: Separate Dining Room, Eat-in Kitchen
Heating
- Natural Gas
Cooling
- Electric
Appliances
- Included: Double Oven, Gas Range, Surface Range, Dishwasher, Disposal, Gas Water Heater
- Laundry: Washer Hookup, Electric Dryer Hookup, Laundry Room
Features
- Walk-in Shower, Guest Bedroom/Main Lv, Primary Bedroom Apart, 2 Bedrooms Same Level
- Flooring: Wood
- Attic: Floored
- Has fireplace: Yes
- Fireplace features: Woodburning-Site-Built
Interior area
- Total structure area: 2,144
- Total interior livable area: 2,144 sqft
Property
Parking
- Parking features: Parking Pad
Features
- Levels: Multi/Split
- Exterior features: Rain Gutters
- Has spa: Yes
- Spa features: Whirlpool/Hot Tub/Spa
- Fencing: Full
Lot
- Size: 6,969 sqft
- Dimensions: 50 x 140
- Features: Sloped, Level, Extra Landscaping, Subdivided, Lawn Sprinkler
Details
- Parcel number: 33L0180015400
Construction
Type & style
- Home type: SingleFamily
- Architectural style: Traditional
- Property subtype: Single Family Residence
Materials
- Metal/Vinyl Siding
- Foundation: Crawl Space
- Roof: Shingle
Condition
- New construction: No
- Year built: 1940
Utilities & green energy
- Electric: Elec-Municipal (+Entergy)
- Gas: Gas-Natural
- Sewer: Public Sewer
- Water: Public
- Utilities for property: Natural Gas Connected
Community & neighborhood
Security
- Security features: Security System
Location
- Region: Little Rock
- Subdivision: NEWTONS
HOA & financial
HOA
- Has HOA: No
Other
Other facts
- Listing terms: FHA,Conventional,Cash
- Road surface type: Paved
Price history
| Date | Event | Price |
|---|---|---|
| 10/2/2023 | Sold | $550,000$257/sqft |
Source: | ||
| 8/23/2023 | Listed for sale | $550,000+35.1%$257/sqft |
Source: | ||
| 8/26/2020 | Sold | $407,000-3.8%$190/sqft |
Source: Public Record Report a problem | ||
| 8/22/2013 | Sold | $423,000-2.8%$197/sqft |
Source: Public Record Report a problem | ||
| 4/21/2013 | Listed for sale | $435,000+2075%$203/sqft |
Source: Janet Jones Company #10347498 Report a problem | ||
Public tax history
| Year | Property taxes | Tax assessment |
|---|---|---|
| 2024 | $7,131 +17.6% | $109,020 +17.6% |
| 2023 | $6,062 +4.2% | $92,670 +4.8% |
| 2022 | $5,817 +4.5% | $88,460 +5% |
Find assessor info on the county website
Neighborhood: Heights
Nearby schools
GreatSchools rating
- 8/10Forest Park Elementary SchoolGrades: PK-5Distance: 0.4 mi
- 6/10Pulaski Heights Middle SchoolGrades: 6-8Distance: 1.4 mi
- 5/10Central High SchoolGrades: 9-12Distance: 2.9 mi
Schools provided by the listing agent
- Elementary: Forest Park
- Middle: Pulaski Heights
- High: Central
Source: CARMLS. This data may not be complete. We recommend contacting the local school district to confirm school assignments for this home.

Get pre-qualified for a loan
At Zillow Home Loans, we can pre-qualify you in as little as 5 minutes with no impact to your credit score.An equal housing lender. NMLS #10287.
Sell for more on Zillow
Get a free Zillow Showcase℠ listing and you could sell for .
$607,500
2% more+ $12,150
With Zillow Showcase(estimated)
$619,650
