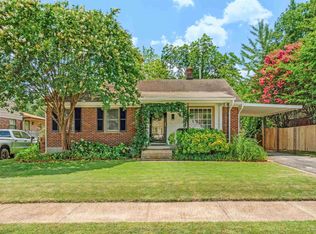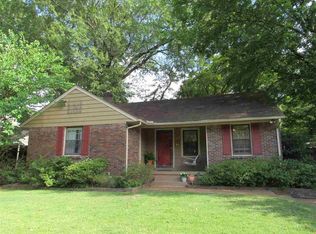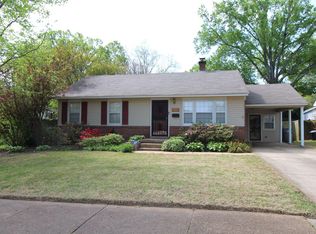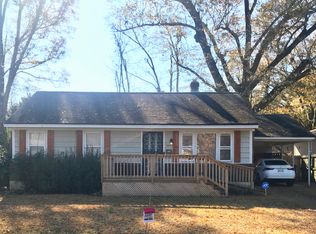Sold for $250,000 on 08/28/25
$250,000
5019 Princeton Rd, Memphis, TN 38117
3beds
1,368sqft
Single Family Residence
Built in 1951
6,969.6 Square Feet Lot
$247,200 Zestimate®
$183/sqft
$1,397 Estimated rent
Home value
$247,200
$235,000 - $262,000
$1,397/mo
Zestimate® history
Loading...
Owner options
Explore your selling options
What's special
Spacious 3-bedroom, 1-bath home in East Memphis. Primary bedroom features vaulted ceilings, separate laundry room keeps daily life organized, and a bonus pass-through area currently used as an office provides extra workspace or flex area. Large backyard with deck and storage shed rounds out the space. Zoned for Richland Elementary. Refrigerator, washer, dryer, and playset all stay with the home.
Zillow last checked: 8 hours ago
Listing updated: August 28, 2025 at 01:43pm
Listed by:
Austin C Bryeans,
KAIZEN Realty, LLC
Bought with:
Chris E Johnston
eXp Realty, LLC
Source: MAAR,MLS#: 10202054
Facts & features
Interior
Bedrooms & bathrooms
- Bedrooms: 3
- Bathrooms: 1
- Full bathrooms: 1
Primary bedroom
- Features: Sitting Area, Vaulted/Coffered Ceiling, Carpet
- Level: First
- Area: 224
- Dimensions: 14 x 16
Bedroom 2
- Features: Shared Bath, Hardwood Floor
- Level: First
Bedroom 3
- Features: Shared Bath, Hardwood Floor
- Level: First
Primary bathroom
- Features: Tile Floor
Dining room
- Features: Separate Dining Room
- Area: 100
- Dimensions: 10 x 10
Kitchen
- Features: Pantry
Living room
- Features: Separate Living Room
- Area: 225
- Dimensions: 15 x 15
Office
- Features: Hardwood Floor
- Level: First
Den
- Area: 225
- Dimensions: 15 x 15
Heating
- Central
Cooling
- Central Air
Appliances
- Included: Range/Oven, Microwave, Refrigerator, Washer, Dryer
- Laundry: Laundry Room
Features
- All Bedrooms Down, 1 or More BR Down, Primary Down, Full Bath Down, Smooth Ceiling, Living Room, Dining Room, Kitchen, Primary Bedroom, 2nd Bedroom, 3rd Bedroom, 1 Bath, Laundry Room, Office
- Flooring: Hardwood
- Doors: Storm Door(s)
- Windows: Excl Some Window Treatmnt
- Basement: Crawl Space
- Attic: Pull Down Stairs,Attic Access
- Has fireplace: No
Interior area
- Total interior livable area: 1,368 sqft
Property
Parking
- Total spaces: 1
- Parking features: Driveway/Pad, Storage
- Covered spaces: 1
- Has uncovered spaces: Yes
Features
- Stories: 1
- Patio & porch: Porch, Deck
- Exterior features: Storage
- Pool features: None
- Fencing: Wood,Wood Fence
Lot
- Size: 6,969 sqft
- Dimensions: 60 x 123
- Features: Some Trees, Level
Details
- Additional structures: Storage
- Parcel number: 064006 00015
Construction
Type & style
- Home type: SingleFamily
- Architectural style: Traditional
- Property subtype: Single Family Residence
Materials
- Brick Veneer
- Roof: Composition Shingles
Condition
- New construction: No
- Year built: 1951
Utilities & green energy
- Sewer: Public Sewer
- Water: Public
Community & neighborhood
Security
- Security features: Security System, Smoke Detector(s), Monitored Alarm System, Iron Door(s), Dead Bolt Lock(s), Wrought Iron Security Drs
Location
- Region: Memphis
- Subdivision: Chandler & Chandler Verosa
Other
Other facts
- Listing terms: Conventional,FHA,VA Loan
Price history
| Date | Event | Price |
|---|---|---|
| 8/28/2025 | Sold | $250,000+2%$183/sqft |
Source: | ||
| 7/26/2025 | Pending sale | $245,000$179/sqft |
Source: | ||
| 7/25/2025 | Listed for sale | $245,000+26.9%$179/sqft |
Source: | ||
| 3/20/2020 | Sold | $193,000+2.7%$141/sqft |
Source: | ||
| 2/20/2020 | Listed for sale | $188,000+34.4%$137/sqft |
Source: Keller Williams Realty Memphis Central #10071273 Report a problem | ||
Public tax history
| Year | Property taxes | Tax assessment |
|---|---|---|
| 2024 | $3,541 +8.1% | $53,775 |
| 2023 | $3,276 | $53,775 |
| 2022 | -- | $53,775 |
Find assessor info on the county website
Neighborhood: East Memphis-Colonial-Yorkshire
Nearby schools
GreatSchools rating
- 9/10Richland Elementary SchoolGrades: PK-5Distance: 0.9 mi
- 7/10White Station Middle SchoolGrades: 6-8Distance: 0.9 mi
- 8/10White Station High SchoolGrades: 9-12Distance: 1.9 mi

Get pre-qualified for a loan
At Zillow Home Loans, we can pre-qualify you in as little as 5 minutes with no impact to your credit score.An equal housing lender. NMLS #10287.
Sell for more on Zillow
Get a free Zillow Showcase℠ listing and you could sell for .
$247,200
2% more+ $4,944
With Zillow Showcase(estimated)
$252,144


