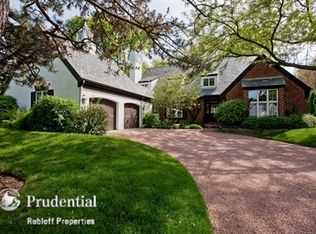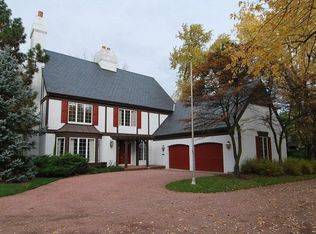Impressive renovations, gorgeous water views, lovely 2S with the desirable 1st FL MBR suite in prestigious gated BR Club. Elegant large LR, 12 ft coffered ceiling, marble fpl, & custom cabinetry by Drury Designs, formal DR with vaulted ceiling. Fabulous kitchen featured in Better Homes & Gardens twice showcasing custom cabinets by William Oh, reclaimed barnwood flooring, sandstone counters, top appls: Miehle, Bosch, Thermador, Subzero. 2 story open FR with massive brick fpl, vaulted ceiling enjoys great service bar & additional cabinetry. 1st FL MBR suite with high ceiling, reclaimed pine floor, built in cabinetry & window seat, renovated master bath with gorgeous cabinetry, marble counters, private commode room & impressive marble shower. Newer oversize staircase, wrought iron balusters, 2nd FL loft, 2 generous bedrooms, lovely renovated bath.Fin LL, fabulous wine cellar, 4th BR, full bath, craft rm. Extensive updates, newer windows, electric, plumbing, and bluestone patio.
This property is off market, which means it's not currently listed for sale or rent on Zillow. This may be different from what's available on other websites or public sources.


