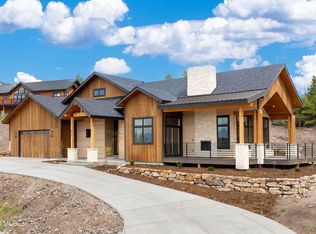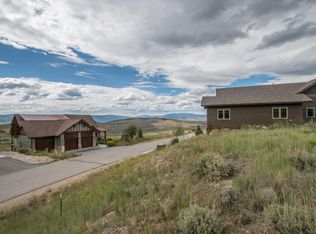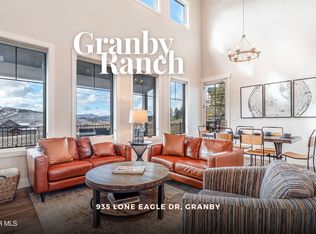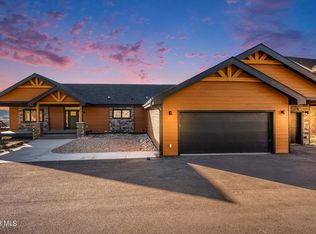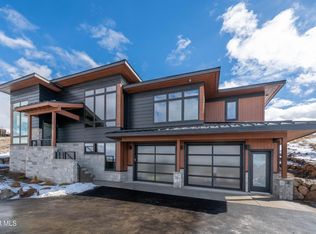This Mountain Chic home is all about the views ! With windows strategically located throughout the house, where ever you look there are views of Granby Ranch Ski slopes and the great outdoors. Located in Granby Ranch this two story newly constructed custom home will catch your heart with warmth and functionality. Inviding open floor plan, white oak hardwood floors on the main floor, vaulted ceilings make the home feel grand and bright. Luxurious finishes are showcased throughout. Grand fireplace makes the living room cozy and inviting ready for winter days and night. Masterpiece kitchen is filled with lots of cabinets, countertop space and a huge granite island. Stainless steel appliances and a gas range create functionality and flawless feeling of luxury. The main floor bedroom can also work as an office with a great view. The spacious loft invites you to the upstairs living space where the master suite is cozy and inviting with it's own fireplace and on suite balcony for relaxing views of the ski slopes. 2 more bedrooms are spacious and bright, with views all around. Going back down stairs lets not forget about the impressive mudroom and laundry room which also includes a dog shower, built in cubbies and lots of cabinets for storage. The oversized garage is ready for all you bring and equipped with 220V car charge.
Granby Ranch homeowners are a part of a great community that offers them;
Free Yearly biking passes
Free yearly ski passses
6 with cart rounds of 18 - hole golf yearly
4 miles of private fishing
Pool, Hot tub, Gym
Owner's only lounge at the base
60 miles of trails.
Granby Ranch also allows long and short term rentals for those looking for investment properties.
The seller is motivated and is offering $ 25,000 in Buy Down/ closing incentives.
Active
Price cut: $50K (2/20)
$1,695,000
502 UPPER RANCH VIEW Road, Granby, CO 80446
4beds
2,744sqft
Est.:
Residential, Single Family Residence
Built in 2025
0.33 Acres Lot
$1,678,900 Zestimate®
$618/sqft
$258/mo HOA
What's special
Luxurious finishesVaulted ceilingsGas rangeStainless steel appliancesHuge granite island
- 220 days |
- 560 |
- 23 |
Zillow last checked: 8 hours ago
Listing updated: February 20, 2026 at 10:33am
Listed by:
Anna J Glowacki 720-227-1829,
Compass
Source: GCBOR,MLS#: 25-1052
Tour with a local agent
Facts & features
Interior
Bedrooms & bathrooms
- Bedrooms: 4
- Bathrooms: 3
- Full bathrooms: 1
- 3/4 bathrooms: 2
Primary bedroom
- Description: Fire Place, Balcony And Magnificent Views
- Level: Second
Bedroom 1
- Description: Bed Room Or Office Space
- Level: Main
Bedroom 2
- Description: Vaulted Ceilings And Walkinclosett
- Level: Second
Bedroom 3
- Description: Spacious With Walk In Closet And Views
- Level: Second
Kitchen
- Description: Lots Of Cabinets, Countertop Space And A Big Islan
- Level: Main
Laundry
- Description: With Mud Room, Dog Shower And Lots Of Storage
- Level: Main
Living room
- Description: Open Floor Plan, Vaulted Ceilings
- Level: Main
Other
- Description: Loft Or Flex Space
- Level: Second
Heating
- Forced Air, Natural Gas, Fireplace(s)
Appliances
- Included: Refrigerator, Range, Oven, Microwave, Disposal, Dishwasher, Cooktop
- Laundry: Main Level, Dryer Hookup, Washer Hookup
Features
- Walk-In Closet(s), Vaulted Ceiling(s), New Paint
- Flooring: Hardwood
- Has fireplace: Yes
- Fireplace features: Master Bedroom, Living Room
Interior area
- Total structure area: 3,887
- Total interior livable area: 2,744 sqft
Property
Parking
- Total spaces: 2
- Parking features: Garage Door Opener
- Attached garage spaces: 2
Features
- Levels: Two
- Patio & porch: Covered Patio, Deck
- Has view: Yes
- View description: Mountain(s)
Lot
- Size: 0.33 Acres
- Features: Sloped, Back Yard, Corners Marked, Few Trees, Gentle Sloping, Interior Lot, Landscaped, Near Golf Course, Views
Details
- Parcel number: 145116127035
Construction
Type & style
- Home type: SingleFamily
- Property subtype: Residential, Single Family Residence
Materials
- Frame, Stone
Condition
- New Construction
- New construction: Yes
- Year built: 2025
Details
- Warranty included: Yes
Utilities & green energy
- Water: Community, Public, Tap Fee Paid
Community & HOA
Community
- Security: Smoke Detector(s)
- Subdivision: Granby Ranch
HOA
- Has HOA: Yes
- Amenities included: Golf Course, Restaurant, Fitness Center
- Services included: Road Maintenance
- HOA fee: $775 quarterly
Location
- Region: Granby
Financial & listing details
- Price per square foot: $618/sqft
- Tax assessed value: $195,500
- Annual tax amount: $5,514
- Date on market: 7/17/2025
- Cumulative days on market: 222 days
- Lease term: Short Term Lease
Estimated market value
$1,678,900
$1.59M - $1.76M
$5,589/mo
Price history
Price history
| Date | Event | Price |
|---|---|---|
| 2/20/2026 | Price change | $1,695,000-2.9%$618/sqft |
Source: GCBOR #25-1052 Report a problem | ||
| 1/12/2026 | Price change | $1,745,000-2.8%$636/sqft |
Source: | ||
| 11/19/2025 | Price change | $1,795,000-3.2%$654/sqft |
Source: | ||
| 7/17/2025 | Listed for sale | $1,855,000+1096.8%$676/sqft |
Source: GCBOR #25-1052 Report a problem | ||
| 3/29/2024 | Sold | $155,000-6.1%$56/sqft |
Source: GCBOR #24-131 Report a problem | ||
| 3/15/2024 | Pending sale | $165,000$60/sqft |
Source: GCBOR #24-131 Report a problem | ||
| 2/18/2024 | Listed for sale | $165,000-17.5%$60/sqft |
Source: GCBOR #24-131 Report a problem | ||
| 12/22/2023 | Listing removed | $200,000$73/sqft |
Source: GCBOR #23-650 Report a problem | ||
| 6/24/2023 | Listed for sale | $200,000+354.5%$73/sqft |
Source: GCBOR #23-650 Report a problem | ||
| 7/26/2011 | Sold | $44,000+498.6%$16/sqft |
Source: GCBOR #11-1025 Report a problem | ||
| 1/4/2010 | Sold | $7,350-96.5%$3/sqft |
Source: Public Record Report a problem | ||
| 3/23/2007 | Sold | $211,500+74.1%$77/sqft |
Source: Public Record Report a problem | ||
| 11/3/2006 | Sold | $121,455$44/sqft |
Source: Public Record Report a problem | ||
Public tax history
Public tax history
| Year | Property taxes | Tax assessment |
|---|---|---|
| 2024 | $4,113 +138.3% | $54,540 |
| 2023 | $1,726 -2.1% | $54,540 +263.4% |
| 2022 | $1,763 | $15,010 |
| 2021 | -- | $15,010 -29.1% |
| 2020 | $2,445 +102.4% | $21,180 |
| 2019 | $1,208 -23.3% | $21,180 +111.6% |
| 2017 | $1,574 +24.5% | $10,010 -25.9% |
| 2016 | $1,265 -3.3% | $13,510 |
| 2015 | $1,307 | $13,510 +15.8% |
| 2014 | $1,307 -62.1% | $11,670 -49% |
| 2011 | $3,445 -0.3% | $22,890 -29.8% |
| 2010 | $3,456 -5.5% | $32,600 -6.3% |
| 2009 | $3,657 | $34,800 |
| 2008 | $3,657 +60447.7% | $34,800 |
| 2007 | $6 | $34,800 |
Find assessor info on the county website
BuyAbility℠ payment
Est. payment
$9,017/mo
Principal & interest
$8265
Property taxes
$494
HOA Fees
$258
Climate risks
Neighborhood: 80446
Nearby schools
GreatSchools rating
- 3/10Granby Elementary SchoolGrades: PK-5Distance: 3.7 mi
- 7/10East Grand Middle SchoolGrades: 6-8Distance: 4 mi
- 4/10Middle Park High SchoolGrades: 9-12Distance: 3.7 mi
Schools provided by the listing agent
- Elementary: Granby
- Middle: East Grand
- High: Middle Park
Source: GCBOR. This data may not be complete. We recommend contacting the local school district to confirm school assignments for this home.
