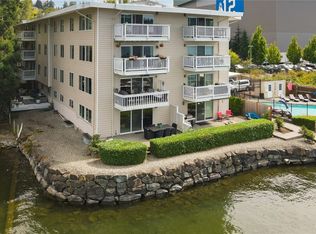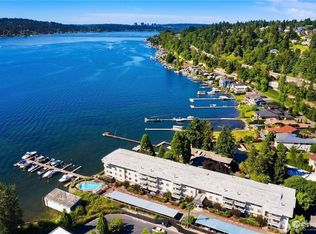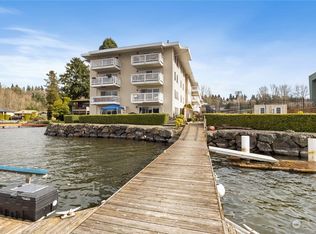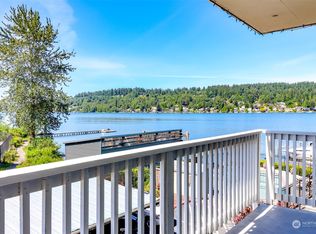Sold
Listed by:
Heather Berger,
Windermere Real Estate Midtown
Bought with: PRO RLTYSRVCS Eastside
$445,000
5021 Ripley Lane N #2, Renton, WA 98056
2beds
860sqft
Condominium
Built in 1968
-- sqft lot
$445,600 Zestimate®
$517/sqft
$2,214 Estimated rent
Home value
$445,600
$410,000 - $481,000
$2,214/mo
Zestimate® history
Loading...
Owner options
Explore your selling options
What's special
Waterfront living in a refurbished condo without the high price tag, just in time for summer fun! Desirable unit in this gated community has the largest outdoor space at Misty Cove with easy access to Lake WA, community dock & outdoor pool straight from your private, gated 2-level patio. Plenty of room for entertaining & water toy storage + water view from upper patio. Recently refreshed sauna (same floor) for post-cold-plunge in the lake! Adjacent to the Seahawks training facility & the Eastrail Trail, which runs along the east shore of Lake WA - currently 15+ miles of flat trail stretching from Coulon Park to Newcastle Beach Park with a total of 42 miles in development. Easy access to 405 and shopping in The Landing in Renton or Bellevue.
Zillow last checked: 8 hours ago
Listing updated: September 15, 2025 at 04:06am
Listed by:
Heather Berger,
Windermere Real Estate Midtown
Bought with:
Erick Anderson, 94430
PRO RLTYSRVCS Eastside
Source: NWMLS,MLS#: 2407880
Facts & features
Interior
Bedrooms & bathrooms
- Bedrooms: 2
- Bathrooms: 2
- Full bathrooms: 1
- 3/4 bathrooms: 1
- Main level bathrooms: 2
- Main level bedrooms: 2
Primary bedroom
- Level: Main
Bedroom
- Level: Main
Bathroom full
- Level: Main
Bathroom three quarter
- Level: Main
Dining room
- Level: Main
Entry hall
- Level: Main
Kitchen without eating space
- Level: Main
Living room
- Level: Main
Heating
- Baseboard, Electric
Cooling
- None
Appliances
- Included: Dishwasher(s), Disposal, Refrigerator(s), Stove(s)/Range(s), Garbage Disposal, Water Heater: Electric, Water Heater Location: Closet, Cooking - Electric Hookup, Cooking-Electric
- Laundry: Common Area
Features
- Flooring: Ceramic Tile, Hardwood
- Has fireplace: No
Interior area
- Total structure area: 860
- Total interior livable area: 860 sqft
Property
Parking
- Total spaces: 1
- Parking features: Off Street, Uncovered
Features
- Levels: One
- Stories: 1
- Entry location: Main
- Patio & porch: Cooking-Electric, Ground Floor, Primary Bathroom, Water Heater
- Has view: Yes
- View description: Lake, Partial
- Has water view: Yes
- Water view: Lake
- Waterfront features: Low Bank, Bulkhead, Lake
Lot
- Features: Dead End Street
Details
- Parcel number: 5561550020
- Special conditions: Standard
Construction
Type & style
- Home type: Condo
- Property subtype: Condominium
Materials
- Metal/Vinyl
- Roof: Torch Down
Condition
- Year built: 1968
Utilities & green energy
- Electric: Company: PSE
- Sewer: Company: HOA
- Water: Company: HOA
Community & neighborhood
Community
- Community features: Dock, Elevator, Gated, Lobby Entrance, Pool, Sauna
Location
- Region: Renton
- Subdivision: Kennydale
HOA & financial
HOA
- HOA fee: $678 monthly
- Services included: Common Area Maintenance, Earthquake Insurance, Sewer, Water
Other
Other facts
- Listing terms: Cash Out,Conventional,VA Loan
- Cumulative days on market: 100 days
Price history
| Date | Event | Price |
|---|---|---|
| 8/15/2025 | Sold | $445,000$517/sqft |
Source: | ||
| 7/19/2025 | Pending sale | $445,000$517/sqft |
Source: | ||
| 7/16/2025 | Listed for sale | $445,000+149.3%$517/sqft |
Source: | ||
| 1/15/2017 | Listing removed | $1,650$2/sqft |
Source: Zillow Rental Manager Report a problem | ||
| 1/14/2017 | Listed for rent | $1,650$2/sqft |
Source: Zillow Rental Manager Report a problem | ||
Public tax history
| Year | Property taxes | Tax assessment |
|---|---|---|
| 2024 | $3,636 -17% | $352,000 -13.5% |
| 2023 | $4,384 +27% | $407,000 +15% |
| 2022 | $3,451 +7.1% | $354,000 +24.2% |
Find assessor info on the county website
Neighborhood: 98056
Nearby schools
GreatSchools rating
- 10/10Hazelwood Elementary SchoolGrades: K-5Distance: 0.6 mi
- 7/10Vera Risdon Middle SchoolGrades: 6-8Distance: 0.6 mi
- 6/10Hazen Senior High SchoolGrades: 9-12Distance: 3.2 mi
Schools provided by the listing agent
- Elementary: Benson Hill Elem
- Middle: Dimmitt Mid
- High: Hazen Snr High
Source: NWMLS. This data may not be complete. We recommend contacting the local school district to confirm school assignments for this home.

Get pre-qualified for a loan
At Zillow Home Loans, we can pre-qualify you in as little as 5 minutes with no impact to your credit score.An equal housing lender. NMLS #10287.
Sell for more on Zillow
Get a free Zillow Showcase℠ listing and you could sell for .
$445,600
2% more+ $8,912
With Zillow Showcase(estimated)
$454,512


