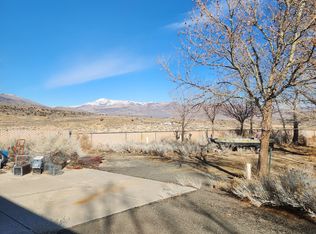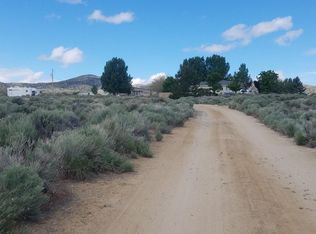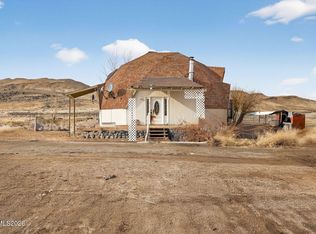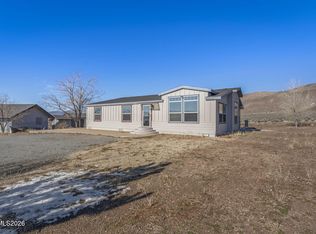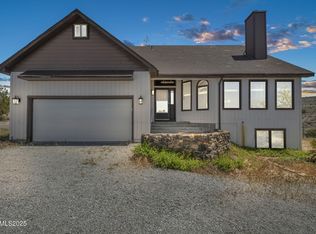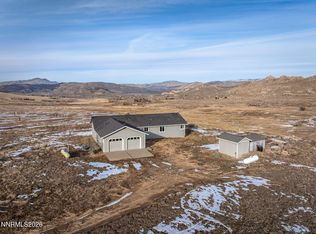Set behind an electric gated entrance on 40 private acres, this exceptional luxury ranch offers refined living paired with expansive outdoor amenities and breathtaking desert surroundings dotted with iconic Joshua trees. The residence has been thoughtfully updated with new exterior siding, designer quartz countertops, and a fully remodeled main bathroom, creating a clean, modern aesthetic throughout. Comfort and efficiency are enhanced with R-19 insulation in the home, R-36 insulation in the ceilings, and a premium reverse osmosis water filtration system, new french doors, new windows, new front door, and new wood burning stove. Designed for both relaxation and recreation, the grounds feature 3.5 acres of fenced land with a barn and custom chicken coop, ideal for a refined rural lifestyle. Entertain effortlessly with a private volleyball court, professionally designed dirt bike track, and a luxurious six-person hot tub, perfect for unwinding beneath star-filled desert skies. An RV pad equipped with water and 220 Amp electricity adds versatility for guests or extended stays. The property is further enhanced by a comprehensive security camera system, ensuring privacy and peace of mind. This rare offering seamlessly blends modern luxury, expansive acreage, and resort-style amenities—an extraordinary opportunity to own a secluded estate that delivers both elegance and adventure. Located minutes from the Moon Rocks for more dirt bike adventures, 10 minutes from some of the best fishing at Pyramid Lake and 10-15 from all the shopping you need!
Active
Price cut: $10K (1/15)
$784,900
5025 Jackrabbit Rd, Reno, NV 89510
3beds
1,604sqft
Est.:
Single Family Residence
Built in 1980
40.02 Acres Lot
$-- Zestimate®
$489/sqft
$-- HOA
What's special
Private volleyball courtDesigner quartz countertopsClean modern aesthetic throughoutCustom chicken coopNew exterior sidingExpansive outdoor amenitiesNew french doors
- 24 days |
- 1,796 |
- 90 |
Zillow last checked: 8 hours ago
Listing updated: January 14, 2026 at 06:07pm
Listed by:
Michael Givens S.182920 775-843-3696,
Dickson Realty - Downtown,
Luke Morse S.200082 775-813-4710,
Dickson Realty - Caughlin
Source: NNRMLS,MLS#: 250059353
Tour with a local agent
Facts & features
Interior
Bedrooms & bathrooms
- Bedrooms: 3
- Bathrooms: 2
- Full bathrooms: 2
Heating
- Fireplace(s), Forced Air, Propane
Cooling
- Central Air, Refrigerated
Appliances
- Included: Dishwasher, Disposal, Dryer, Electric Range, Microwave, Refrigerator, Washer
- Laundry: Cabinets, Laundry Room, Shelves, Sink
Features
- Breakfast Bar, Ceiling Fan(s), High Ceilings, Master Downstairs, Smart Thermostat, Walk-In Closet(s)
- Flooring: Carpet, Laminate, Porcelain, Wood
- Windows: Blinds, Double Pane Windows, Drapes, Rods, Vinyl Frames
- Has basement: No
- Number of fireplaces: 1
- Fireplace features: Free Standing, Wood Burning Stove
- Common walls with other units/homes: No Common Walls
Interior area
- Total structure area: 1,604
- Total interior livable area: 1,604 sqft
Property
Parking
- Total spaces: 2
- Parking features: Additional Parking, Attached, Garage, Garage Door Opener, RV Access/Parking
- Attached garage spaces: 2
Features
- Levels: One
- Stories: 1
- Patio & porch: Patio
- Exterior features: None
- Pool features: None
- Has spa: Yes
- Spa features: Above Ground
- Fencing: Partial
- Has view: Yes
- View description: Desert, Meadow, Mountain(s), Valley
Lot
- Size: 40.02 Acres
- Features: Gentle Sloping, Level, Pasture, Sprinklers In Front
Details
- Additional structures: Barn(s), Outbuilding, Storage
- Parcel number: 07613015
- Zoning: GRA
- Other equipment: Air Purifier, Satellite Dish
- Horses can be raised: Yes
Construction
Type & style
- Home type: SingleFamily
- Property subtype: Single Family Residence
Materials
- Stucco
- Foundation: Crawl Space
- Roof: Composition,Pitched,Shingle
Condition
- New construction: No
- Year built: 1980
Utilities & green energy
- Sewer: Septic Tank
- Water: Well
- Utilities for property: Cable Connected, Electricity Connected, Internet Connected, Cellular Coverage
Community & HOA
Community
- Security: Security Gate, Security System Owned, Smoke Detector(s)
HOA
- Has HOA: No
Location
- Region: Reno
Financial & listing details
- Price per square foot: $489/sqft
- Tax assessed value: $251,303
- Annual tax amount: $2,103
- Date on market: 12/29/2025
- Cumulative days on market: 292 days
- Listing terms: 1031 Exchange,Cash,Conventional,FHA,USDA Loan,VA Loan
Estimated market value
Not available
Estimated sales range
Not available
Not available
Price history
Price history
| Date | Event | Price |
|---|---|---|
| 1/15/2026 | Price change | $784,900-1.3%$489/sqft |
Source: | ||
| 12/29/2025 | Listed for sale | $794,900-0.5%$496/sqft |
Source: | ||
| 12/19/2025 | Listing removed | $799,000$498/sqft |
Source: | ||
| 11/11/2025 | Price change | $799,000-2%$498/sqft |
Source: | ||
| 10/15/2025 | Price change | $815,000-2.4%$508/sqft |
Source: | ||
Public tax history
Public tax history
| Year | Property taxes | Tax assessment |
|---|---|---|
| 2025 | $2,104 +3% | $87,956 +9.4% |
| 2024 | $2,042 +3% | $80,402 +8.7% |
| 2023 | $1,983 +3% | $73,970 +20.4% |
Find assessor info on the county website
BuyAbility℠ payment
Est. payment
$4,407/mo
Principal & interest
$3844
Property taxes
$288
Home insurance
$275
Climate risks
Neighborhood: 89510
Nearby schools
GreatSchools rating
- 7/10Alyce Savage Taylor Elementary SchoolGrades: PK-5Distance: 9.3 mi
- 5/10Yvonne Shaw Middle SchoolGrades: 6-8Distance: 9.7 mi
- 4/10Spanish Springs High SchoolGrades: 9-12Distance: 9.5 mi
Schools provided by the listing agent
- Elementary: Taylor
- Middle: Shaw Middle School
- High: Spanish Springs
Source: NNRMLS. This data may not be complete. We recommend contacting the local school district to confirm school assignments for this home.
