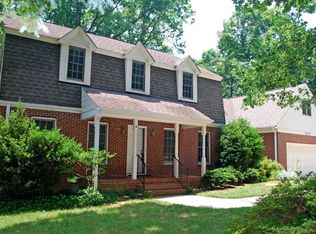Lovingly Updated Home in UNBEATABLE location! Welcoming Frt Porch. Fresh Paint, New Windows/Carpet/Lighting/Fixtures/Mirrors. Renovated Kitchen has New Granite, Stainless Appl & painted cabinets. Bayed Brkfst Nook. Great Rm w. New Carpet & Masonry FP. Mstr has 2 closets & new frameless shwr door. Other Baths have stylish framed mirrors. Bonus w.rear stairs. Floored attic space. NEW Deck o'looks lovely wooded views. 1/2 Acre Lot. Walk to restaurants, shops! Just min to 540,RDU & RTP. Leesville schools.
This property is off market, which means it's not currently listed for sale or rent on Zillow. This may be different from what's available on other websites or public sources.
