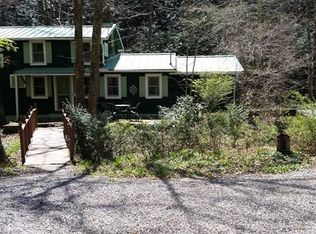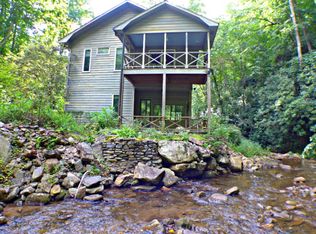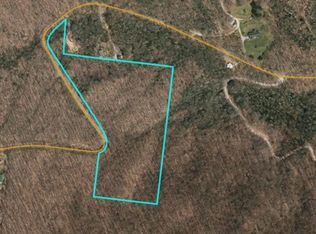Custom hand build cabinetry, hardwood floors, brand new 2 bedroom/2 full baths, enclosed sunroom, enclosed garage.
This property is off market, which means it's not currently listed for sale or rent on Zillow. This may be different from what's available on other websites or public sources.


