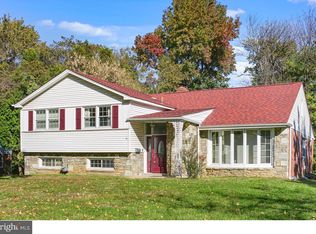Welcome to this great split level in Cheltenham Village. This home features a large living room with hardwood floors, a fireplace and plenty of natural light from the your large picture window. From there you can enter the dining room or your kitchen that was updated 4 years ago and has granite counter top and stainless steel appliances. From there walk down to the lower level that contains your family room with a half bath, laundry area and direct access to the rear yard. looking for more go down the second set a steps and step into a another large room that is currently used as a bedroom and contains a sauna. On the upper level you have two nice sized bedrooms with a hall bath and a large master bedroom with a full bath and walk in closet. This house also has hardwood floors throughout the top two levels and a large driveway that can fit up to six cars and a two car garage. Make your appointment today. You will not be disappointed. Cross Street: Jenkintown Rd Map Grid: 7934A2
This property is off market, which means it's not currently listed for sale or rent on Zillow. This may be different from what's available on other websites or public sources.
