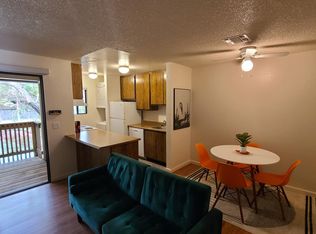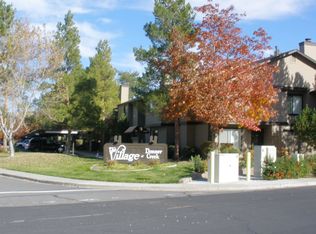Closed
Zestimate®
$190,000
5033 Reggie Rd, Reno, NV 89502
1beds
568sqft
Condominium
Built in 1981
-- sqft lot
$190,000 Zestimate®
$335/sqft
$1,321 Estimated rent
Home value
$190,000
$175,000 - $205,000
$1,321/mo
Zestimate® history
Loading...
Owner options
Explore your selling options
What's special
Why rent when you can own for the same payment? Come experience life in one of Reno’s best kept complexes (The Village at Donner Creek) featuring a quiet tranquil park like setting, mature trees, ponds and expansive greenbelt areas. Cozy single story 1 bed, 1 full bath (tub/shower combo) condo, just updated with brand new pad and earth tone carpet, new lino entry and bath, brand new interior paint including walls, ceiling, doors and kitchen cabinets. Washer, dryer and refrigerator stay., Other features include living room with wood burning fireplace, granite kitchen counter tops, private covered patio, and carport just outside your front door. Lots of additional guest parking. HOA includes 2 pools, tennis courts, club house, exterior maintenance and exterior insurance. Move in ready and approved for FHA financing.
Zillow last checked: 8 hours ago
Listing updated: December 22, 2025 at 11:09am
Listed by:
Gerald Morrissey S.4929 775-762-3308,
Allison James Estates & Homes
Bought with:
Bubby Coffey, S.203824
Dickson Realty - Caughlin
Source: NNRMLS,MLS#: 250006162
Facts & features
Interior
Bedrooms & bathrooms
- Bedrooms: 1
- Bathrooms: 1
- Full bathrooms: 1
Heating
- Forced Air, Natural Gas
Cooling
- Central Air, Refrigerated
Appliances
- Included: Dishwasher, Disposal, Dryer, Electric Oven, Electric Range, Oven, Refrigerator, Washer
- Laundry: In Kitchen, Laundry Area
Features
- Breakfast Bar
- Flooring: Carpet
- Windows: Blinds, Double Pane Windows, Metal Frames
- Number of fireplaces: 1
- Common walls with other units/homes: 1 Common Wall
Interior area
- Total structure area: 568
- Total interior livable area: 568 sqft
Property
Parking
- Total spaces: 1
- Parking features: Carport, Common, None
- Has carport: Yes
Features
- Levels: One
- Stories: 1
- Patio & porch: Patio
- Exterior features: Tennis Court(s)
- Pool features: None
- Spa features: None
- Fencing: Back Yard
- Has view: Yes
- View description: Trees/Woods
Lot
- Size: 435.60 sqft
- Features: Common Area, Landscaped, Level, Sprinklers In Front, Sprinklers In Rear
Details
- Additional structures: None
- Parcel number: 02153108
- Zoning: Mf14
Construction
Type & style
- Home type: Condo
- Property subtype: Condominium
- Attached to another structure: Yes
Materials
- Unknown
- Foundation: Slab
- Roof: Composition,Pitched,Shingle
Condition
- New construction: No
- Year built: 1981
Utilities & green energy
- Sewer: Public Sewer
- Water: Public
- Utilities for property: Cable Available, Electricity Available, Internet Available, Natural Gas Available, Phone Available, Sewer Available, Water Available, Cellular Coverage
Community & neighborhood
Security
- Security features: Smoke Detector(s)
Location
- Region: Reno
- Subdivision: Donner Creek Village
HOA & financial
HOA
- Has HOA: Yes
- HOA fee: $425 monthly
- Amenities included: Landscaping, Maintenance Grounds, Maintenance Structure, Pool, Tennis Court(s), Clubhouse/Recreation Room
- Services included: Insurance, Snow Removal
- Association name: Donner Creek Village
Other
Other facts
- Listing terms: Cash,Conventional,FHA,VA Loan
Price history
| Date | Event | Price |
|---|---|---|
| 12/22/2025 | Sold | $190,000-7.3%$335/sqft |
Source: | ||
| 12/1/2025 | Contingent | $204,900$361/sqft |
Source: | ||
| 5/9/2025 | Listed for sale | $204,900+250.3%$361/sqft |
Source: | ||
| 2/17/2022 | Listing removed | -- |
Source: Zillow Rental Manager Report a problem | ||
| 1/15/2022 | Listed for rent | $1,200$2/sqft |
Source: Zillow Rental Manager Report a problem | ||
Public tax history
| Year | Property taxes | Tax assessment |
|---|---|---|
| 2025 | $661 +7.8% | $26,301 +3.1% |
| 2024 | $614 +7.9% | $25,510 +4.2% |
| 2023 | $568 +7.9% | $24,492 +16.6% |
Find assessor info on the county website
Neighborhood: Donner Springs
Nearby schools
GreatSchools rating
- 2/10Donner Springs Elementary SchoolGrades: PK-5Distance: 0.3 mi
- 1/10Edward L Pine Middle SchoolGrades: 6-8Distance: 1.8 mi
- 7/10Damonte Ranch High SchoolGrades: 9-12Distance: 3.9 mi
Schools provided by the listing agent
- Elementary: Donner Springs
- Middle: Pine
- High: Damonte
Source: NNRMLS. This data may not be complete. We recommend contacting the local school district to confirm school assignments for this home.
Get a cash offer in 3 minutes
Find out how much your home could sell for in as little as 3 minutes with a no-obligation cash offer.
Estimated market value$190,000
Get a cash offer in 3 minutes
Find out how much your home could sell for in as little as 3 minutes with a no-obligation cash offer.
Estimated market value
$190,000

