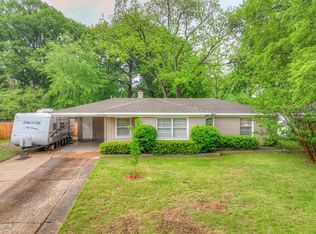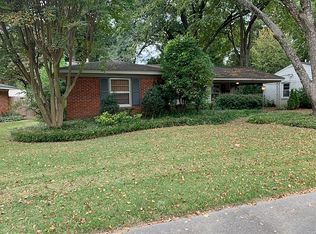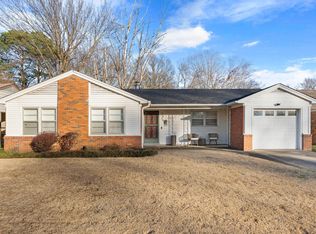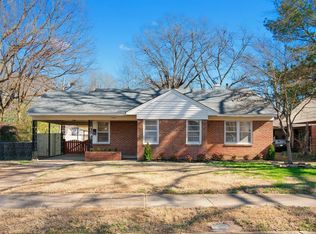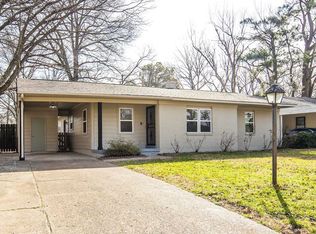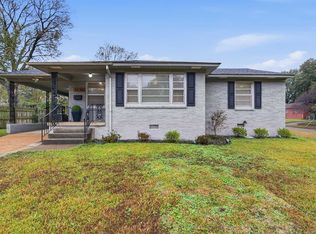Kitchen recently updated w/new countertops & paint. Wonderful large addition of den on back of house with fireplace, built-in bookshelves & breakfast bar area opens kitchen to den. Beautiful hardwood floors. Primary bedroom has a half bathroom. Fenced yard with patio & detached storage/workshop. Good floorplan & solid brick house priced below neighborhood averages for quick sale.
For sale
Price cut: $10K (1/15)
$200,000
5034 Quince Rd, Memphis, TN 38117
3beds
1,569sqft
Est.:
Single Family Residence
Built in 1956
8,712 Square Feet Lot
$195,600 Zestimate®
$127/sqft
$-- HOA
What's special
Solid brick houseFenced yard with patioBeautiful hardwood floorsBuilt-in bookshelves
- 98 days |
- 735 |
- 36 |
Likely to sell faster than
Zillow last checked: 8 hours ago
Listing updated: January 14, 2026 at 05:30pm
Listed by:
Melissa Wilbanks,
Crye-Leike, Inc., REALTORS 901-757-2500
Source: MAAR,MLS#: 10210338
Tour with a local agent
Facts & features
Interior
Bedrooms & bathrooms
- Bedrooms: 3
- Bathrooms: 2
- Full bathrooms: 1
- 1/2 bathrooms: 1
Primary bedroom
- Area: 143
- Dimensions: 11 x 13
Bedroom 2
- Area: 110
- Dimensions: 10 x 11
Bedroom 3
- Area: 121
- Dimensions: 11 x 11
Dining room
- Area: 81
- Dimensions: 9 x 9
Kitchen
- Features: Pantry
- Area: 108
- Dimensions: 12 x 9
Living room
- Features: Separate Den, LR/DR Combination
- Area: 209
- Dimensions: 11 x 19
Den
- Area: 374
- Dimensions: 17 x 22
Heating
- Central
Cooling
- Central Air
Appliances
- Included: Range/Oven, Refrigerator
- Laundry: Laundry Room
Features
- All Bedrooms Down, Square Feet Source: AutoFill (MAARdata) or Public Records (Cnty Assessor Site)
- Flooring: Part Hardwood, Part Carpet
- Windows: Window Treatments
- Attic: Attic Access
- Number of fireplaces: 1
- Fireplace features: Masonry, In Den/Great Room
Interior area
- Total interior livable area: 1,569 sqft
Property
Parking
- Total spaces: 1
- Parking features: Driveway/Pad
- Covered spaces: 1
- Has uncovered spaces: Yes
Features
- Stories: 1
- Patio & porch: Patio
- Pool features: None
- Fencing: Chain Link
Lot
- Size: 8,712 Square Feet
- Dimensions: 85 x 117
- Features: Level
Details
- Additional structures: Workshop
- Parcel number: 067028 00014
Construction
Type & style
- Home type: SingleFamily
- Architectural style: Traditional
- Property subtype: Single Family Residence
Materials
- Brick Veneer, Wood/Composition
- Foundation: Slab
- Roof: Composition Shingles
Condition
- New construction: No
- Year built: 1956
Utilities & green energy
- Sewer: Public Sewer
Community & HOA
Community
- Security: Wrought Iron Security Drs
- Subdivision: Country Club Estates
Location
- Region: Memphis
Financial & listing details
- Price per square foot: $127/sqft
- Tax assessed value: $207,600
- Annual tax amount: $2,514
- Price range: $200K - $200K
- Date on market: 11/24/2025
- Cumulative days on market: 100 days
- Listing terms: Conventional,FHA,VA Loan
Estimated market value
$195,600
$186,000 - $205,000
$1,836/mo
Price history
Price history
| Date | Event | Price |
|---|---|---|
| 1/15/2026 | Price change | $200,000-4.8%$127/sqft |
Source: | ||
| 12/9/2025 | Price change | $210,000-6.7%$134/sqft |
Source: | ||
| 11/24/2025 | Listed for sale | $225,000+12.5%$143/sqft |
Source: | ||
| 9/25/2025 | Listing removed | $200,000$127/sqft |
Source: | ||
| 8/20/2025 | Price change | $200,000-9.1%$127/sqft |
Source: | ||
| 5/1/2025 | Listed for sale | $220,000$140/sqft |
Source: | ||
Public tax history
Public tax history
| Year | Property taxes | Tax assessment |
|---|---|---|
| 2025 | $2,736 +8.8% | $51,900 +36% |
| 2024 | $2,514 +8.1% | $38,175 |
| 2023 | $2,325 | $38,175 |
| 2022 | -- | $38,175 |
| 2021 | -- | $38,175 +28.4% |
| 2020 | $950 | $29,725 |
| 2019 | $950 -21.1% | $29,725 |
| 2018 | $1,204 -45.1% | $29,725 |
| 2017 | $2,194 +133.4% | $29,725 +7.5% |
| 2016 | $940 +5% | $27,650 |
| 2014 | $895 | $27,650 |
| 2013 | -- | $27,650 -1.5% |
| 2012 | -- | $28,075 |
| 2011 | -- | $28,075 |
| 2010 | -- | $28,075 |
| 2009 | -- | $28,075 +4.3% |
| 2008 | -- | $26,925 |
| 2007 | -- | $26,925 |
| 2006 | -- | $26,925 |
| 2005 | -- | $26,925 -3% |
| 2004 | -- | $27,750 |
| 2003 | -- | $27,750 |
| 2002 | -- | $27,750 |
| 2001 | -- | $27,750 +39.6% |
| 2000 | -- | $19,875 |
Find assessor info on the county website
BuyAbility℠ payment
Est. payment
$1,191/mo
Principal & interest
$1031
Property taxes
$160
Climate risks
Neighborhood: East Memphis-Colonial-Yorkshire
Nearby schools
GreatSchools rating
- 4/10Sea Isle Elementary SchoolGrades: PK-5Distance: 0.4 mi
- 6/10Colonial Middle SchoolGrades: 6-8Distance: 0.4 mi
- 3/10Overton High SchoolGrades: 9-12Distance: 0.8 mi
