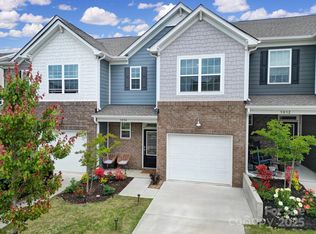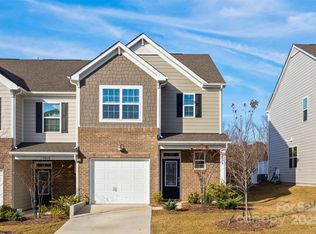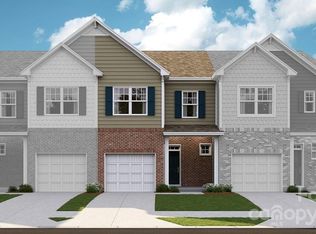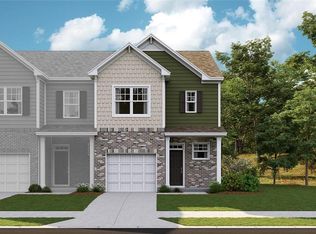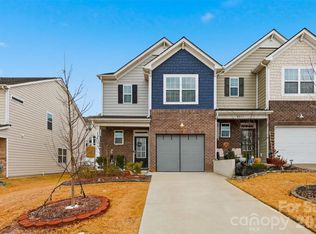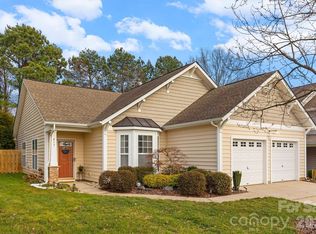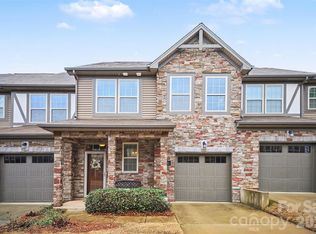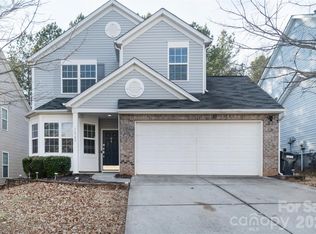Immaculate End-Unit townhome in the sought-after Windhaven community! Open-concept layout is ideal for entertaining, featuring a spacious kitchen with a gas range, oversized island with breakfast bar, and a double-door pantry. The living room offers a gas log, corner fireplace. Upstairs, the large primary suite boasts tray ceilings, a walk-in closet by Closet by Design, dual sinks, and a tile, walk-in, shower. Two secondary bedrooms are placed at the end of the hallway along with a full bath and convenient upper-level laundry. Garage Storage Shelving is included. Professionally painted and Ceiling Fans installed including on the rear patio. Professional wallpaper has been installed. Storm Doors are included. Enjoy the fenced backyard or take advantage of Windhaven’s amenities including a clubhouse, cabana, playground, and streetlights. Located in Tega Cay with easy access to Lake Wylie, golf courses, shopping, dining, breweries, Charlotte and Charlotte Douglas International Airport!
Active
$384,900
5036 Moss Pine Way, Fort Mill, SC 29708
3beds
1,806sqft
Est.:
Townhouse
Built in 2023
0.05 Acres Lot
$383,400 Zestimate®
$213/sqft
$215/mo HOA
What's special
Gas log corner fireplaceSpacious kitchenProfessionally paintedGas rangeOpen-concept layoutTwo secondary bedroomsConvenient upper-level laundry
- 1 day |
- 109 |
- 3 |
Zillow last checked: 8 hours ago
Listing updated: 11 hours ago
Listing Provided by:
Rodney Jones rodneysellscharlotte@gmail.com,
ProStead Realty
Source: Canopy MLS as distributed by MLS GRID,MLS#: 4352129
Tour with a local agent
Facts & features
Interior
Bedrooms & bathrooms
- Bedrooms: 3
- Bathrooms: 3
- Full bathrooms: 2
- 1/2 bathrooms: 1
Primary bedroom
- Level: Upper
Bedroom s
- Level: Upper
Bedroom s
- Level: Upper
Dining area
- Level: Main
Kitchen
- Level: Main
Laundry
- Level: Upper
Living room
- Level: Main
Heating
- Natural Gas
Cooling
- Central Air
Appliances
- Included: Dishwasher, Disposal, Electric Oven, Electric Water Heater, Exhaust Fan, Gas Range, Microwave, Self Cleaning Oven
- Laundry: Electric Dryer Hookup, Laundry Room, Upper Level, Washer Hookup
Features
- Kitchen Island, Open Floorplan, Pantry, Walk-In Closet(s)
- Flooring: Carpet, Laminate, Tile, Vinyl
- Doors: Storm Door(s)
- Windows: Insulated Windows
- Has basement: No
- Attic: Pull Down Stairs
- Fireplace features: Gas
Interior area
- Total structure area: 1,806
- Total interior livable area: 1,806 sqft
- Finished area above ground: 1,806
- Finished area below ground: 0
Property
Parking
- Total spaces: 1
- Parking features: Driveway, Garage on Main Level
- Garage spaces: 1
- Has uncovered spaces: Yes
Features
- Levels: Two
- Stories: 2
- Entry location: Main
- Patio & porch: Covered, Front Porch, Patio
- Pool features: Community
- Fencing: Back Yard
Lot
- Size: 0.05 Acres
- Features: End Unit
Details
- Parcel number: 6460201248
- Zoning: R-10
- Special conditions: Standard
- Other equipment: Network Ready
Construction
Type & style
- Home type: Townhouse
- Property subtype: Townhouse
Materials
- Brick Full
- Foundation: Slab
Condition
- New construction: No
- Year built: 2023
Details
- Builder name: Lennar
Utilities & green energy
- Sewer: Public Sewer
- Water: City
- Utilities for property: Cable Available, Cable Connected, Electricity Connected, Underground Utilities, Wired Internet Available
Community & HOA
Community
- Features: Playground, Sidewalks, Street Lights
- Security: Carbon Monoxide Detector(s), Smoke Detector(s)
- Subdivision: Windhaven
HOA
- Has HOA: Yes
- HOA fee: $215 monthly
- HOA name: CAMS
- HOA phone: 877-672-2267
Location
- Region: Fort Mill
Financial & listing details
- Price per square foot: $213/sqft
- Tax assessed value: $349,291
- Date on market: 3/1/2026
- Cumulative days on market: 211 days
- Exclusions: Curtains and Televisions do not convey. Refrigerator, washer and dryer are negociable
- Electric utility on property: Yes
- Road surface type: Concrete, Paved
Estimated market value
$383,400
$364,000 - $403,000
$2,393/mo
Price history
Price history
| Date | Event | Price |
|---|---|---|
| 3/1/2026 | Listed for sale | $384,900$213/sqft |
Source: | ||
| 2/27/2026 | Listing removed | $384,900$213/sqft |
Source: | ||
| 12/19/2025 | Price change | $384,900-0.8%$213/sqft |
Source: | ||
| 9/10/2025 | Price change | $387,900-0.5%$215/sqft |
Source: | ||
| 8/1/2025 | Listed for sale | $389,9000%$216/sqft |
Source: | ||
| 2/8/2025 | Listing removed | $389,999$216/sqft |
Source: | ||
| 11/13/2024 | Listed for sale | $389,999$216/sqft |
Source: | ||
Public tax history
Public tax history
Tax history is unavailable.BuyAbility℠ payment
Est. payment
$2,182/mo
Principal & interest
$1797
HOA Fees
$215
Property taxes
$170
Climate risks
Neighborhood: 29708
Nearby schools
GreatSchools rating
- 9/10Tega Cay Elementary SchoolGrades: PK-5Distance: 0.5 mi
- 6/10Gold Hill Middle SchoolGrades: 6-8Distance: 1.8 mi
- 10/10Fort Mill High SchoolGrades: 9-12Distance: 4.1 mi
